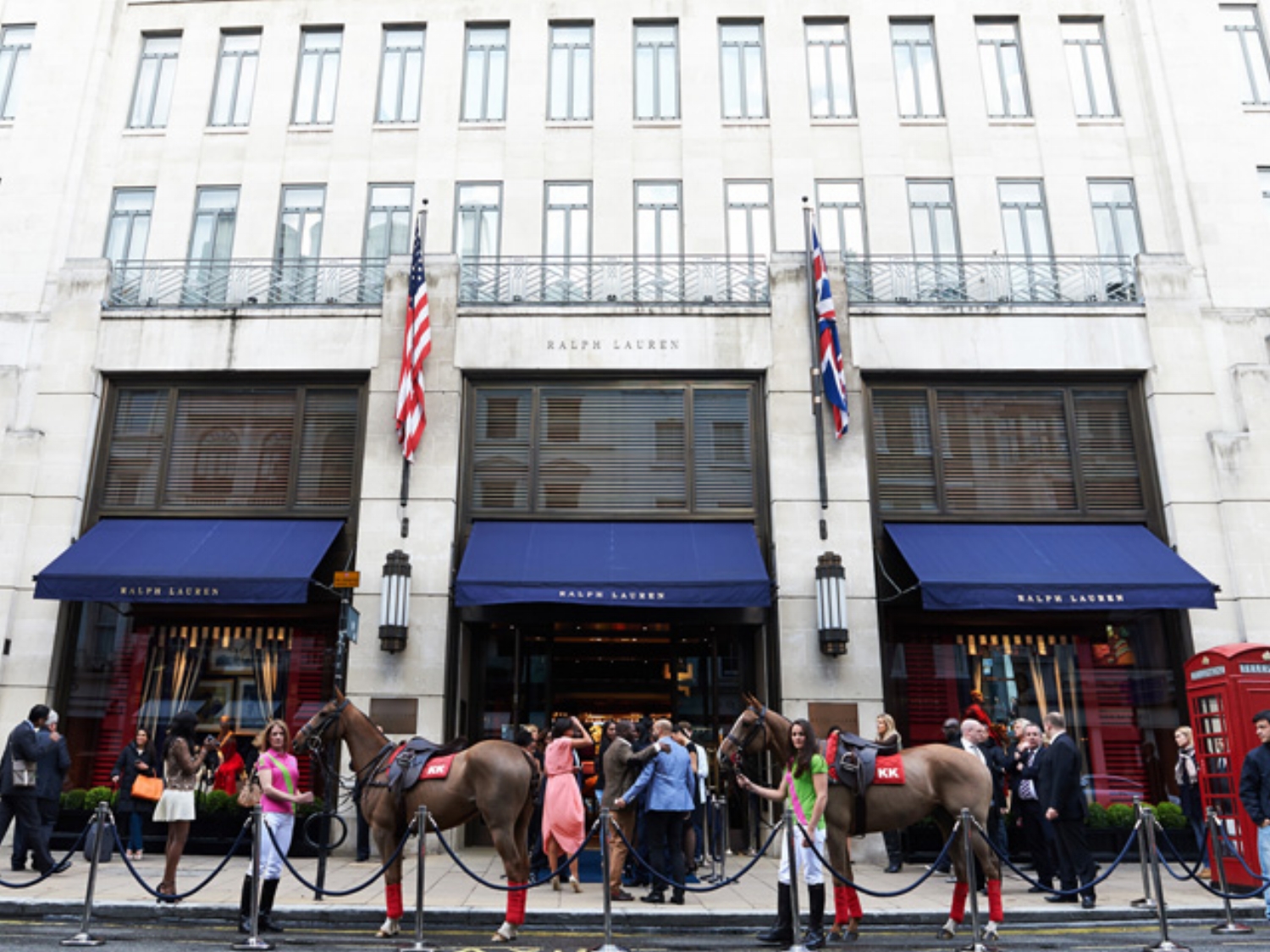/ Project
Polo Ralph Lauren Old Bond Street
Probably the most innovative M+E design eliminating access panels within the entire 8,000 m² front-of-house retail spaces.
Name
Polo Ralph Lauren Bond Street
Location
London, UK
Architects
Office of Thierry Despont / Gensler
Client
Ralph Lauren
Area/Size
8,000 m²
Development Type
Retail
dsa ENGINEERING provided the complete renovation of this building on London’s most prestigious shopping street into four floors of luxury retail space for the Ralph Lauren flagship shop and administrative offices above.
The design incorporates additional lifts, “themed” retail spaces based upon English Country Houses (e.g. The Trophy Room, Billiard Room, Lady’s Boudoir, etc) and an extremely innovative air conditioning system that requires no access within the ceilings at all.


