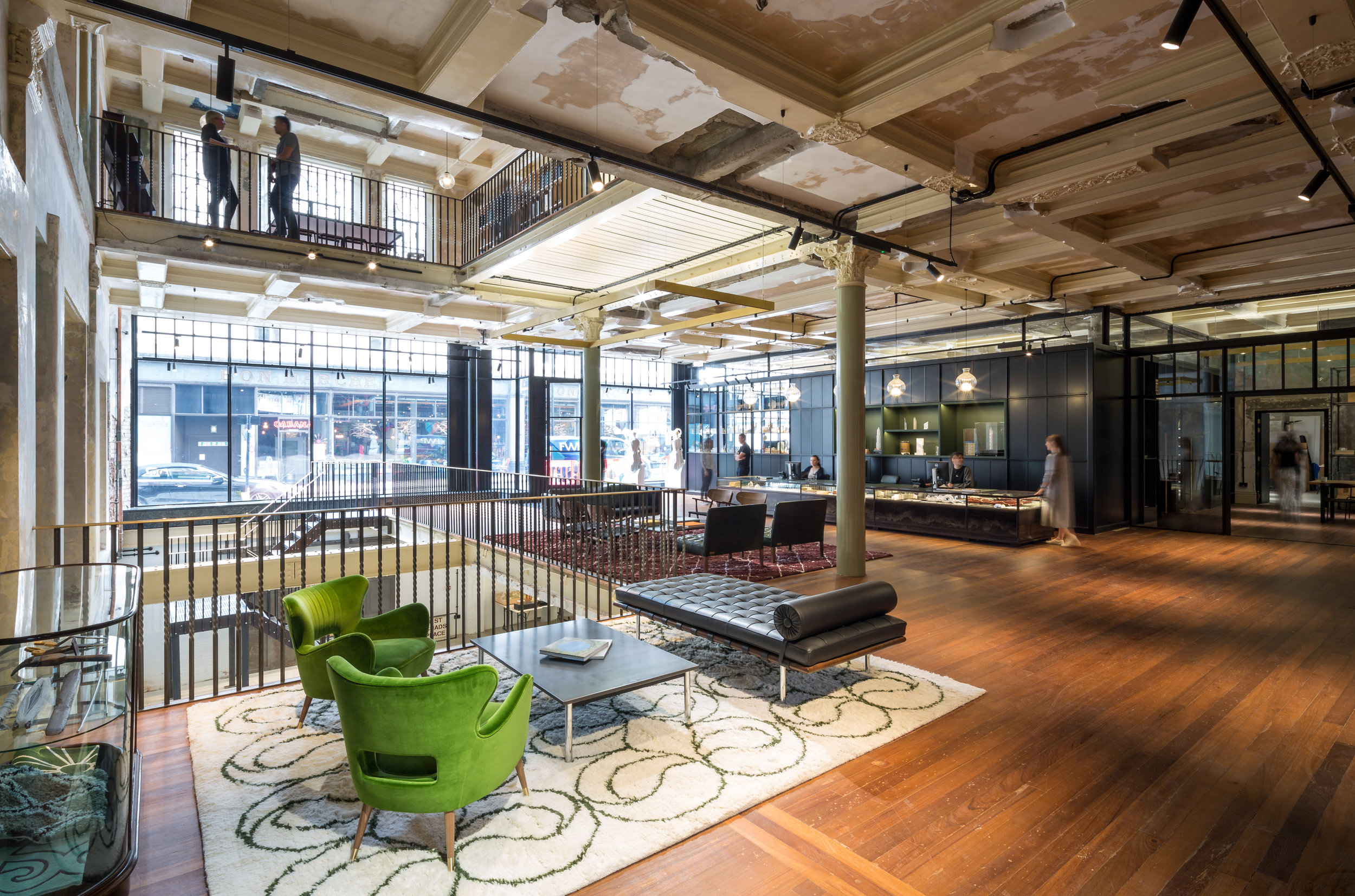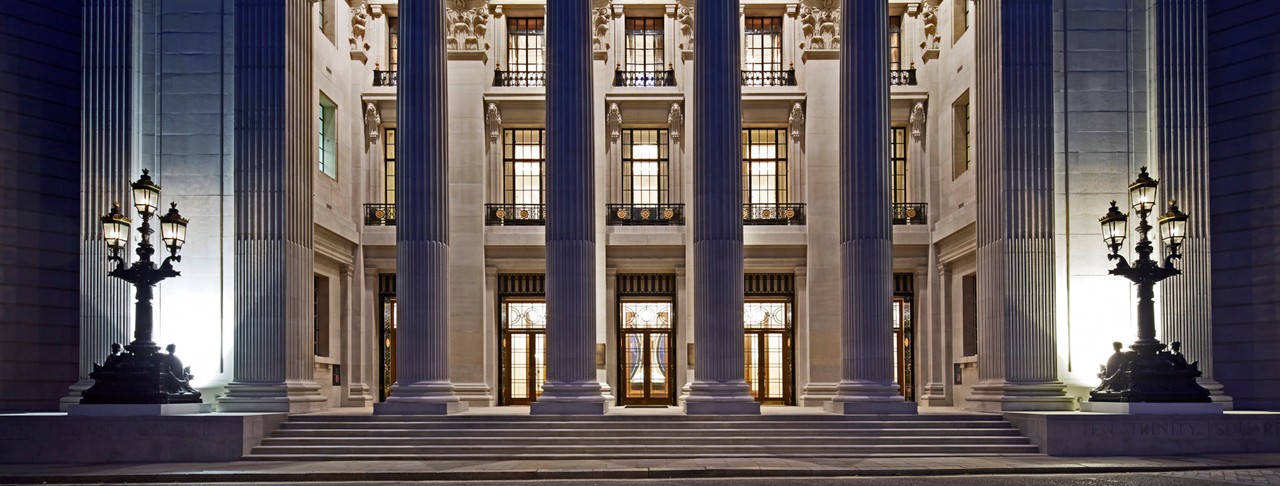
/ Projects
Our experience
dsa ENGINEERING’s project experience includes the following landmark projects with many of the world’s leading architectural practices:

A clever design approach that completely eliminated conventional fan coil units inside the hotel rooms.
View project →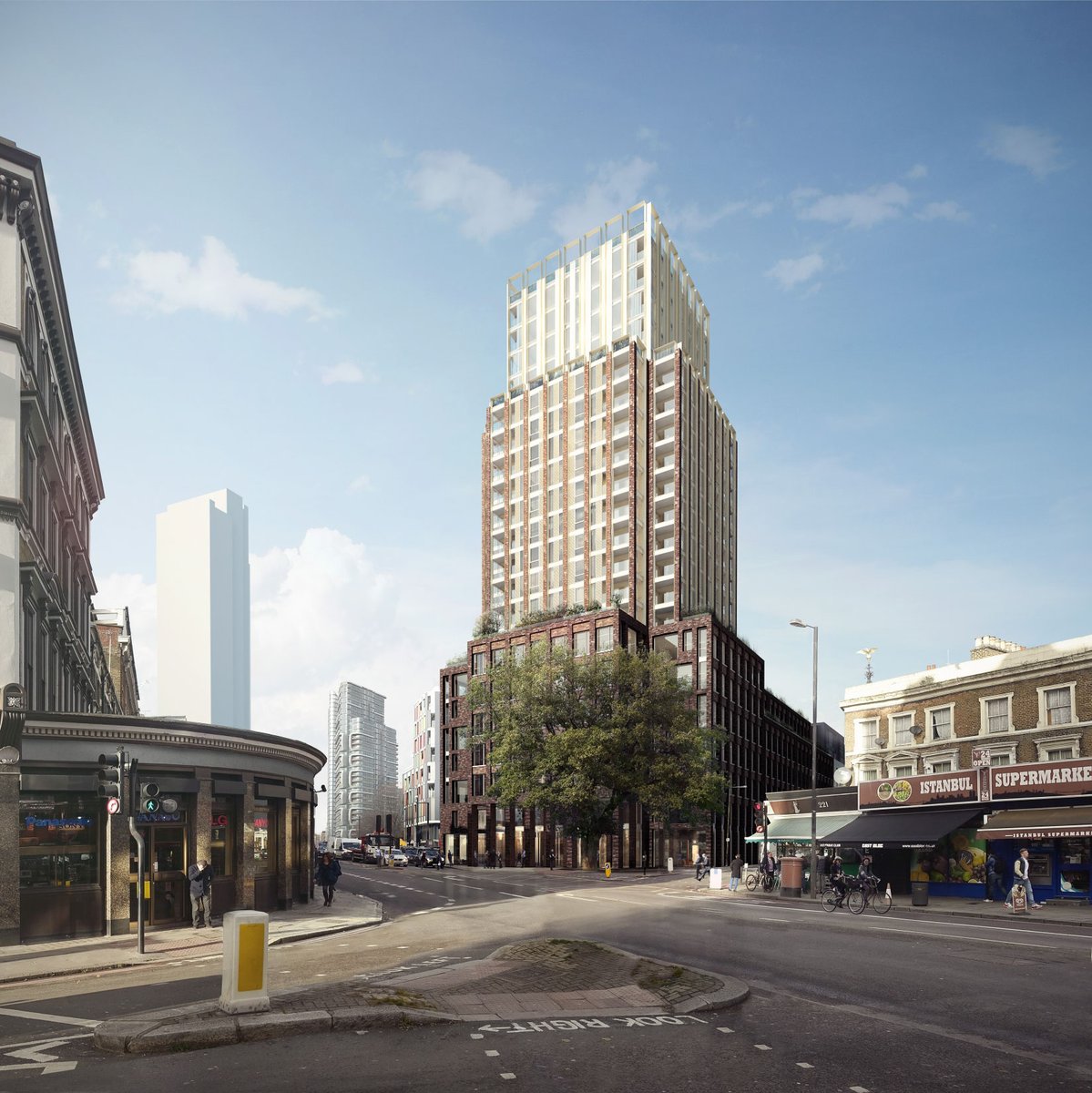
Large mixed-use complex with Office and PRS Apartments in new Silicon Roundabout area of London.
View project →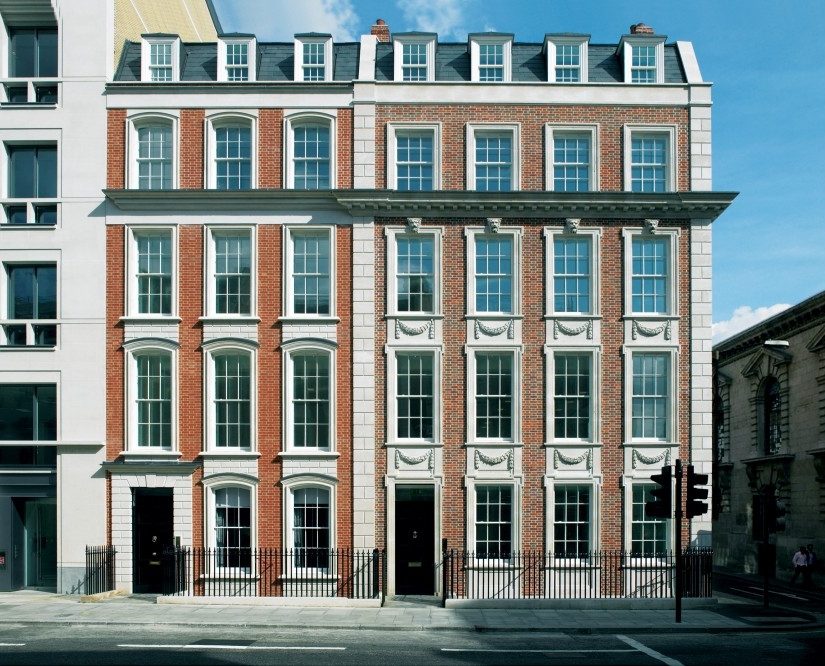
A highly coordinated design ensuring maximum floor-to-ceiling height while adding real estate value to the scheme.
View project →
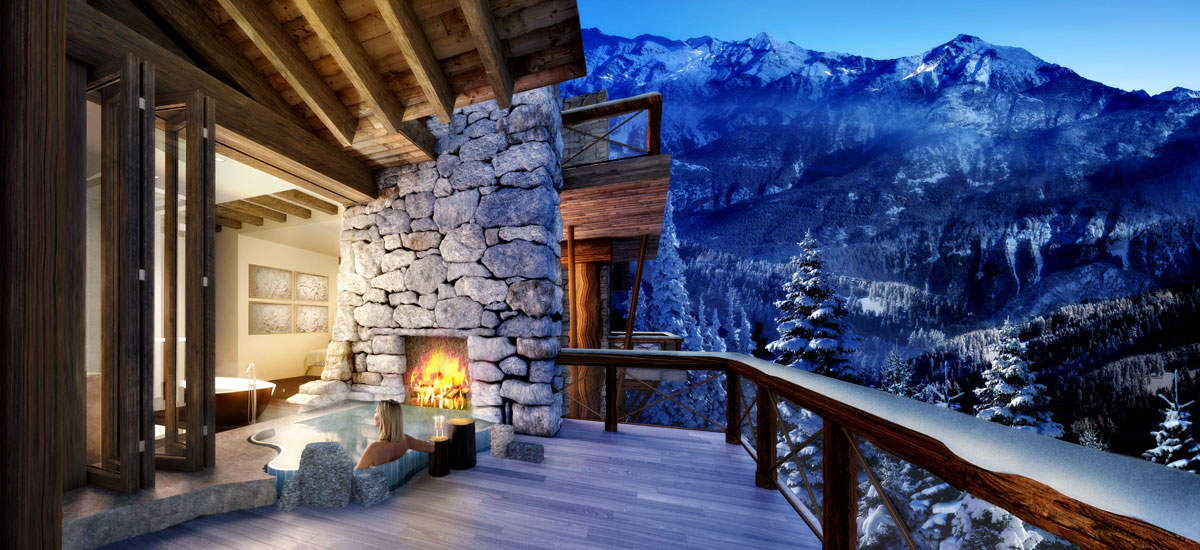
Prominent hotel and spa centre located in one of the world’s most prestigious ski regions.
View project →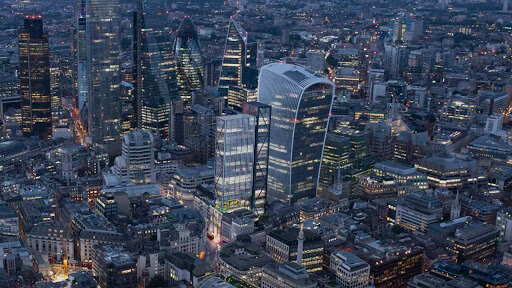
First 2021 Skyscraper to receive planning approval in the City of London
View project →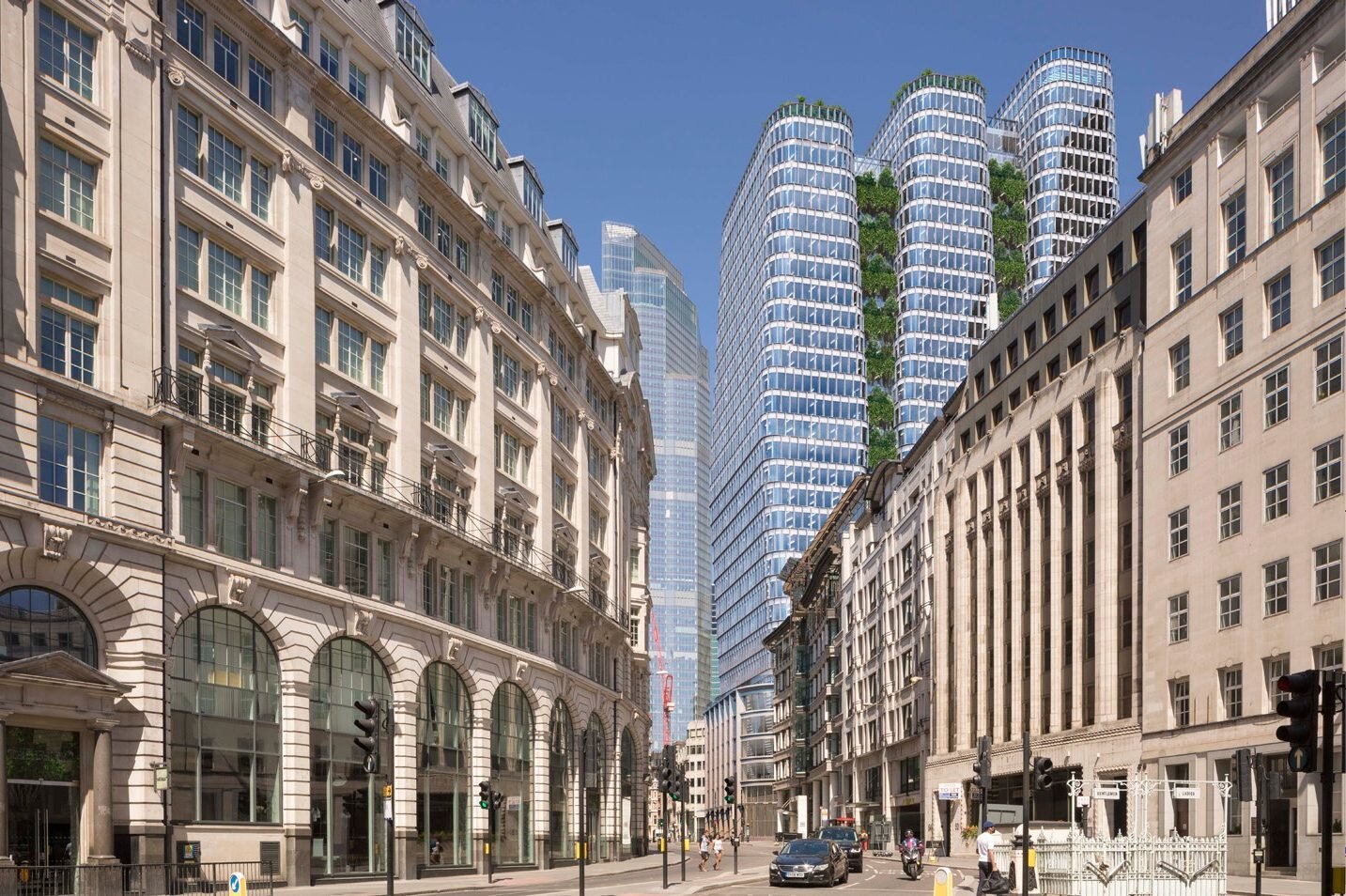
33-storey Skyscraper and the second tower in the City of London to receive planning approval in 2021
View project →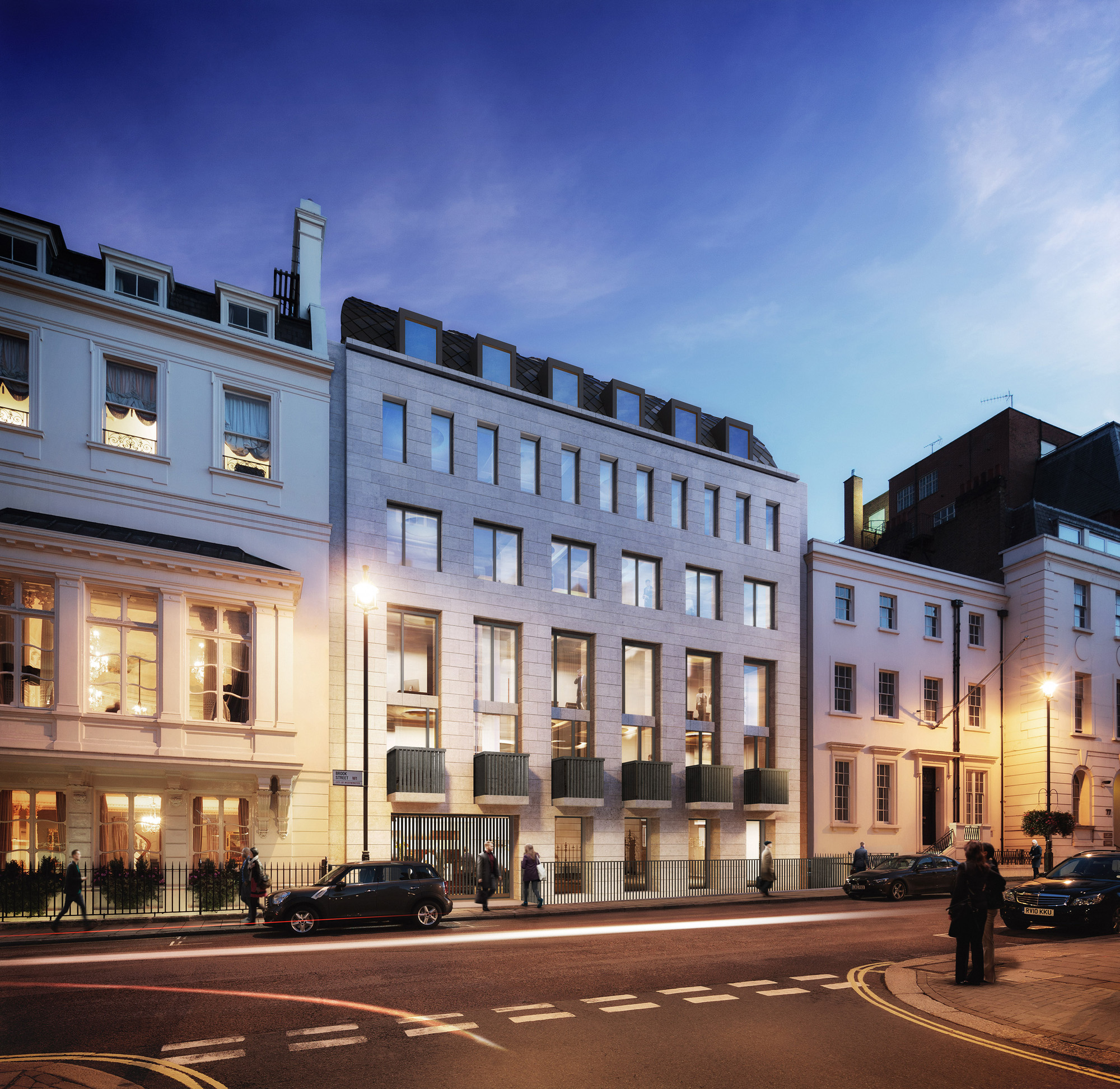
New headquarters building in Mayfair.
View project →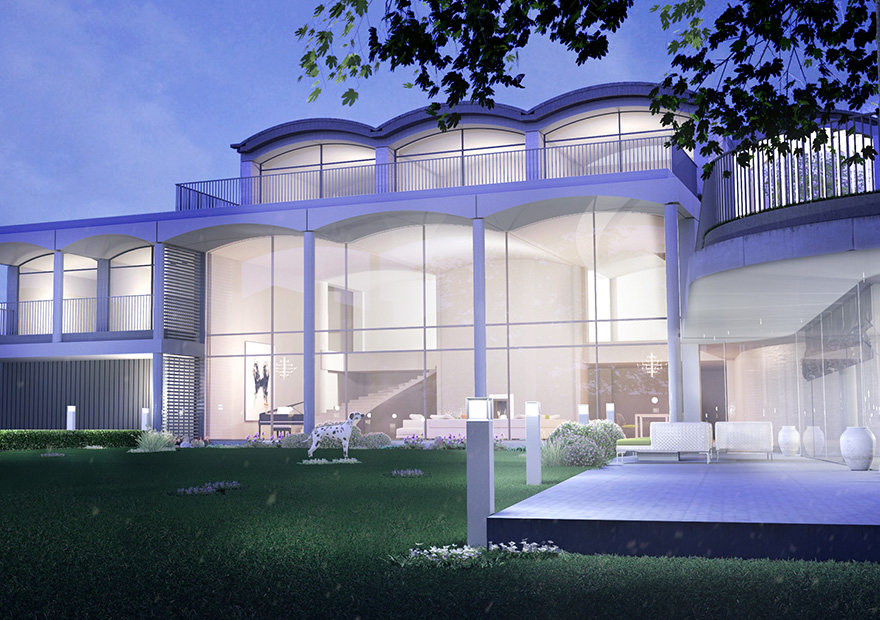
Innovative design eliminating the use of fan coil units and dropped ceilings while maximising the use of fresh air.
View project →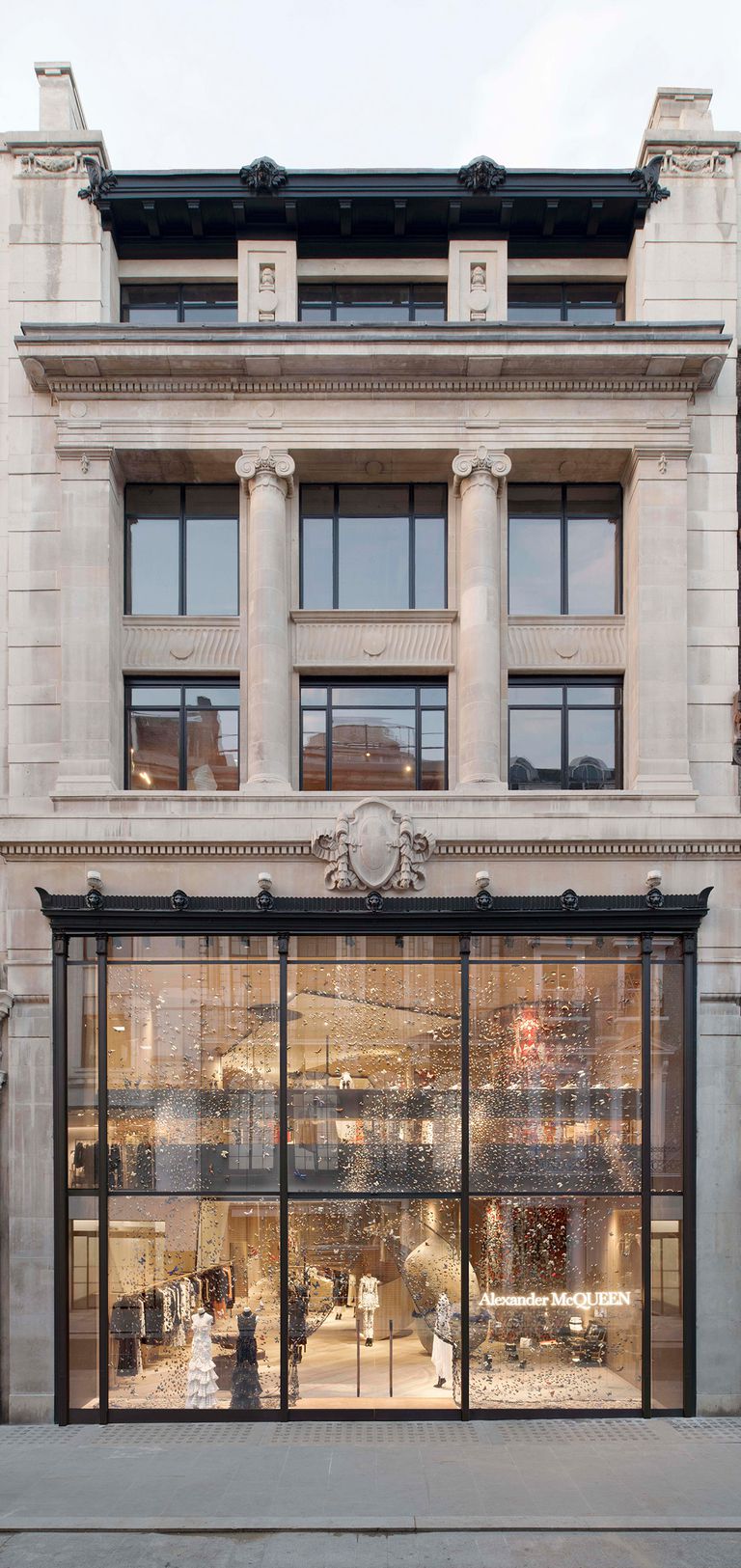
Flagship 3 level store on Mayfair’s Old Bond Street.
View project →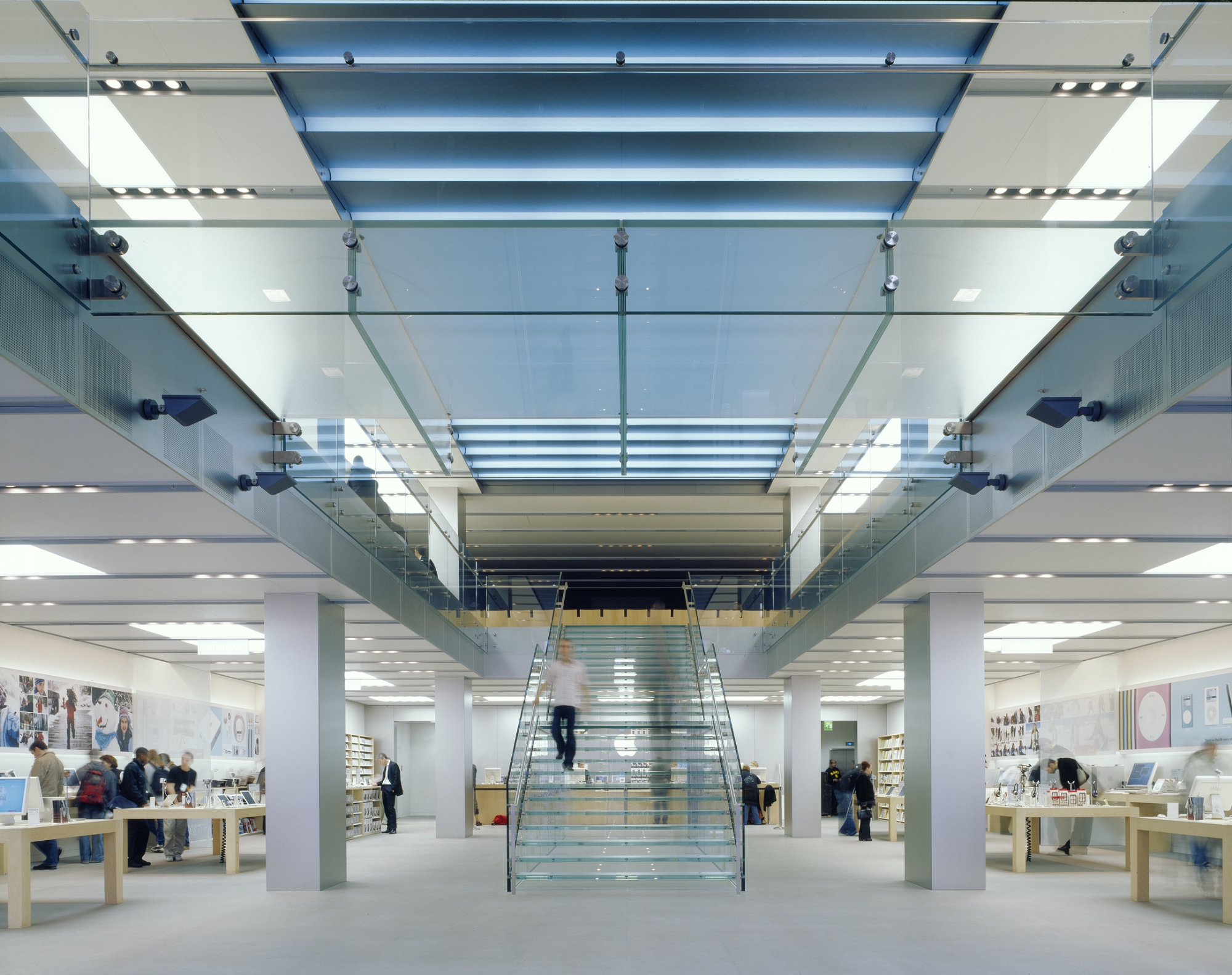
Design is not what it looks like. Design is how it works – Steve Jobs.
View project →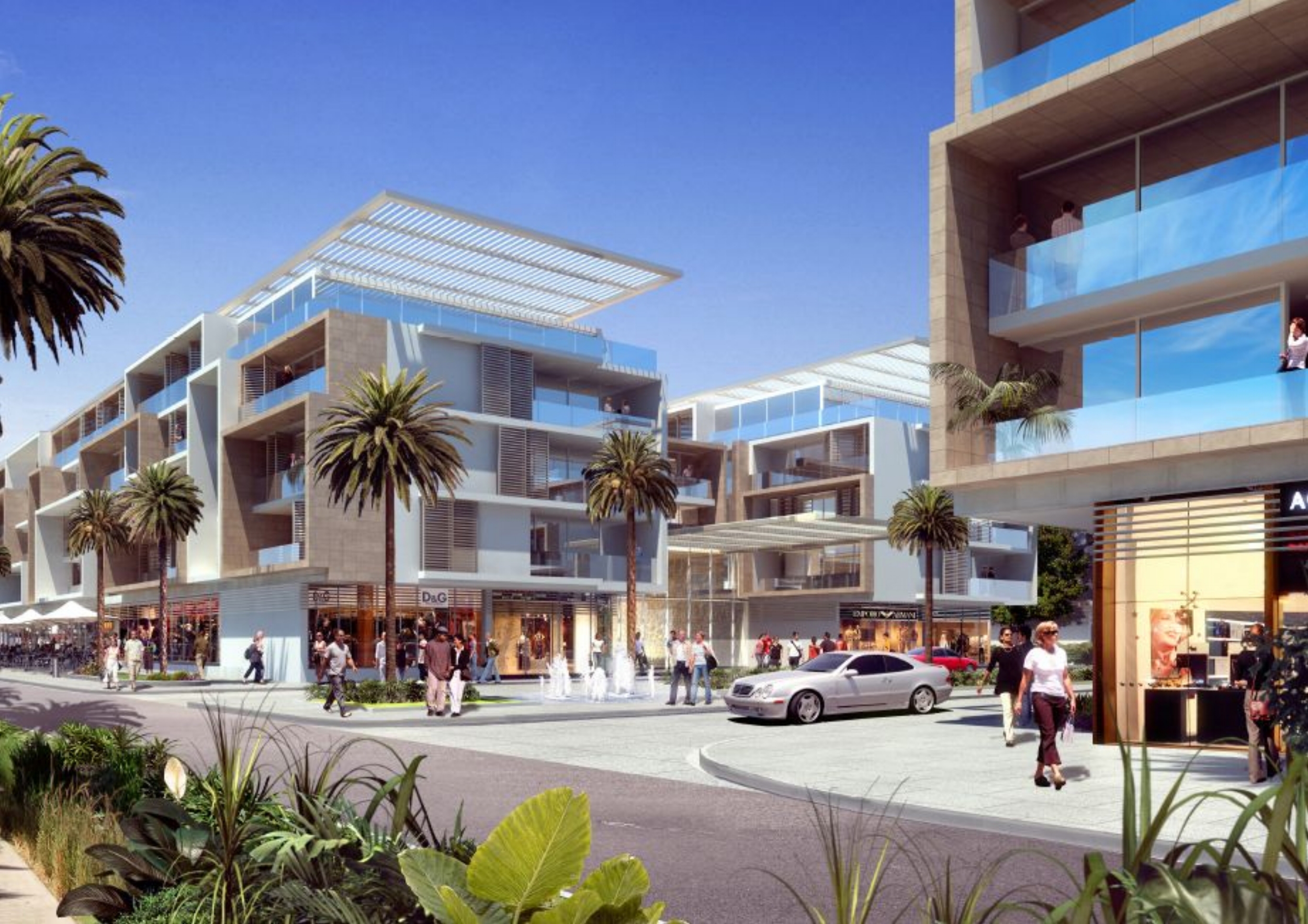
Foster + Partners large mixed-use masterplan resort project including mixture of apartments, shops, restaurants and a new marina.
View project →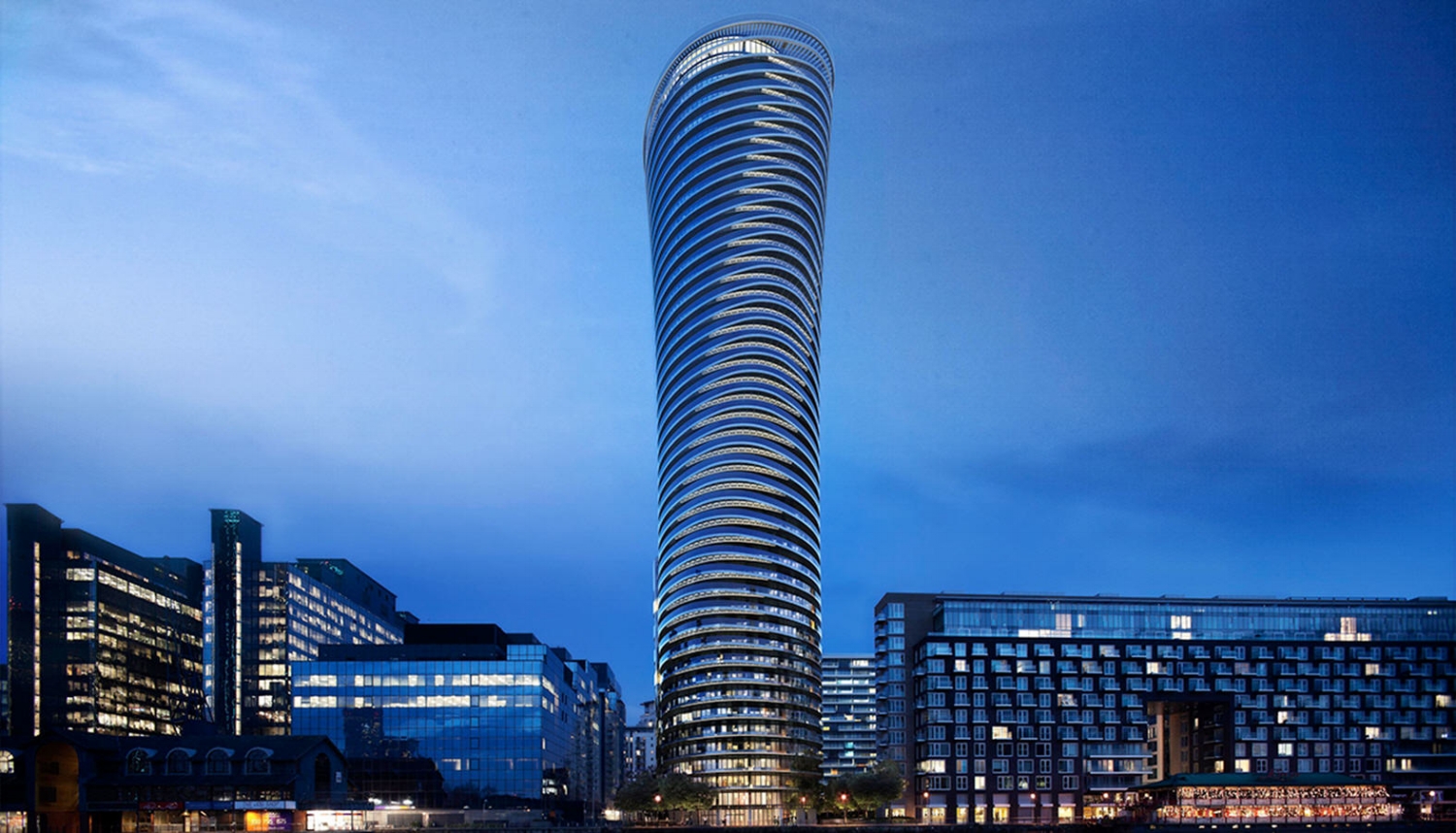
A brilliant A/E design with an environmental twist.
View project →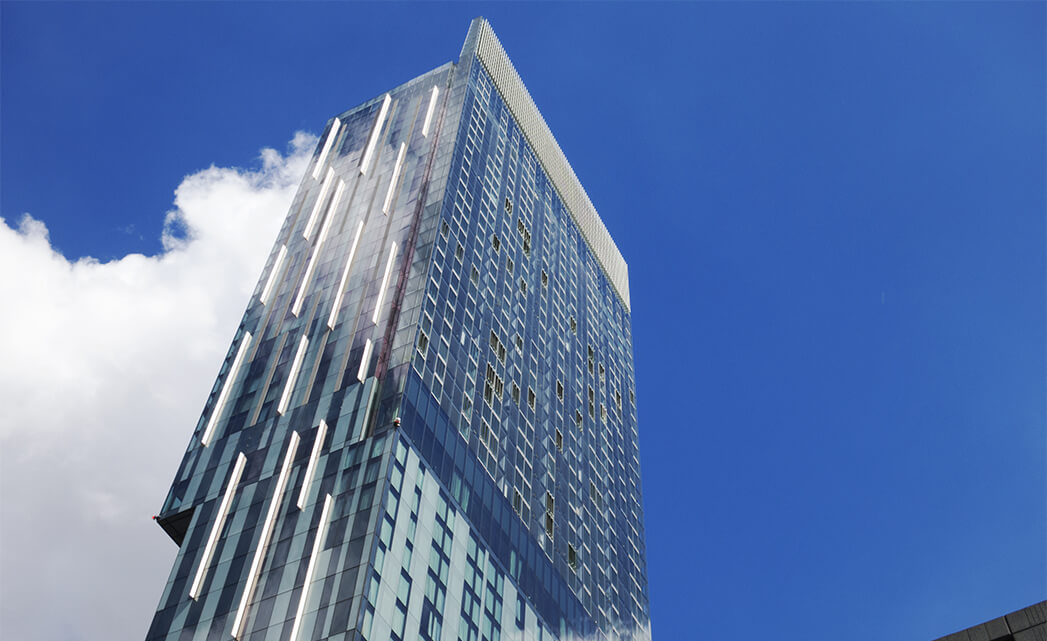
Manchester’s landmark hotel and apartment tower.
View project →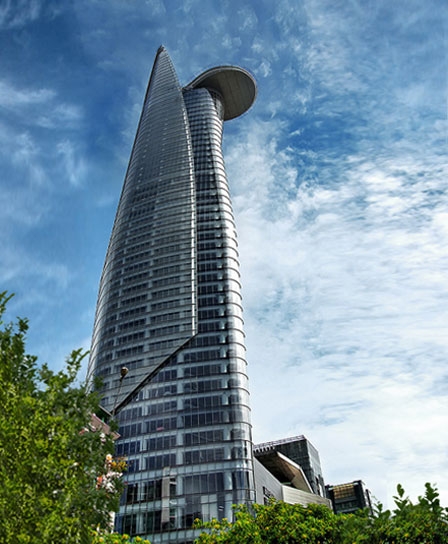
Ho Chi Minh City’s landmark tower and one of the first of its kind for Vietnam.
View project →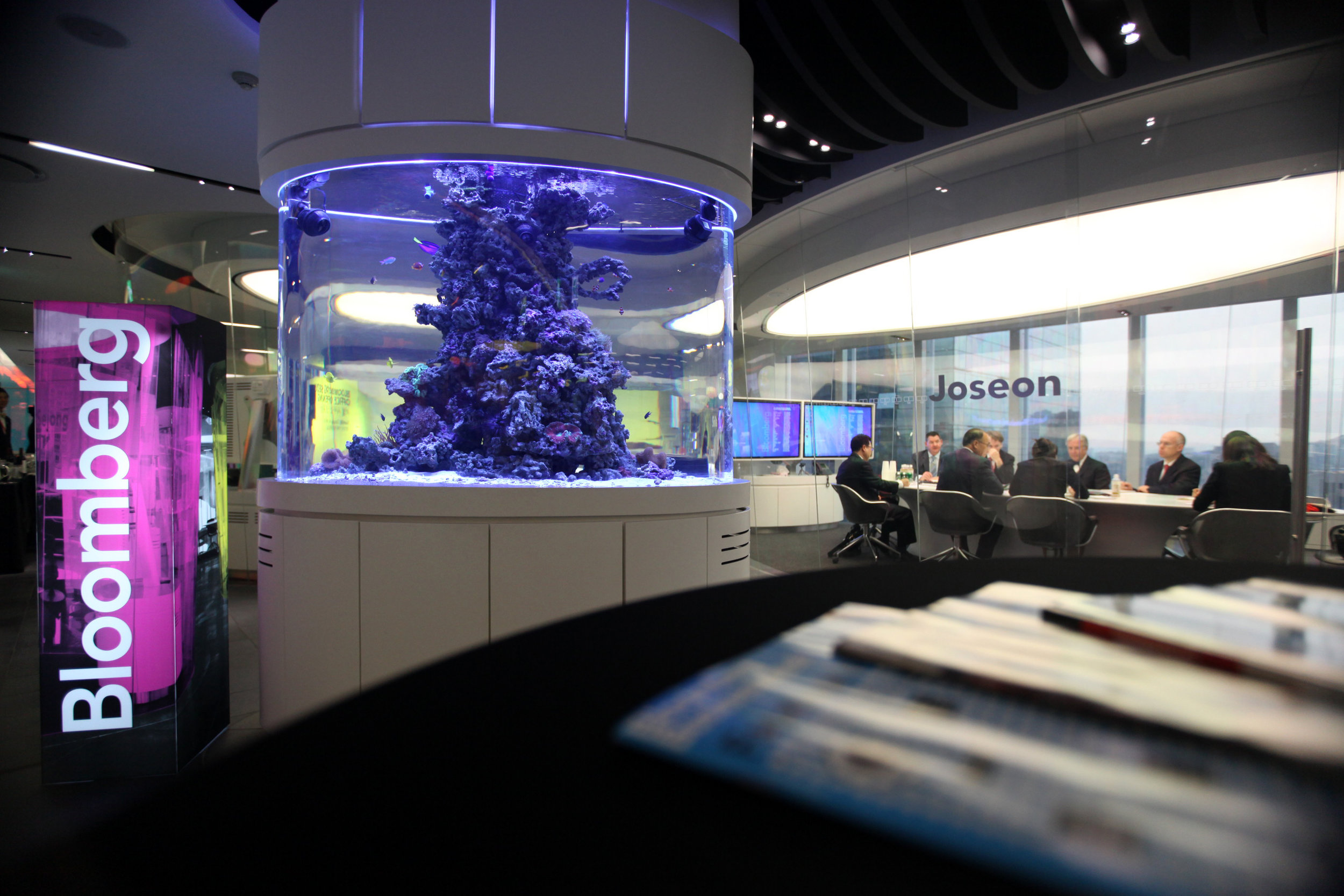
Another global appointment which involved the interiors fit-out of most European Bloomberg’s offices led to the refurbishment and fit-out of some amazing and historic buildings in cities around Europe.
View project →
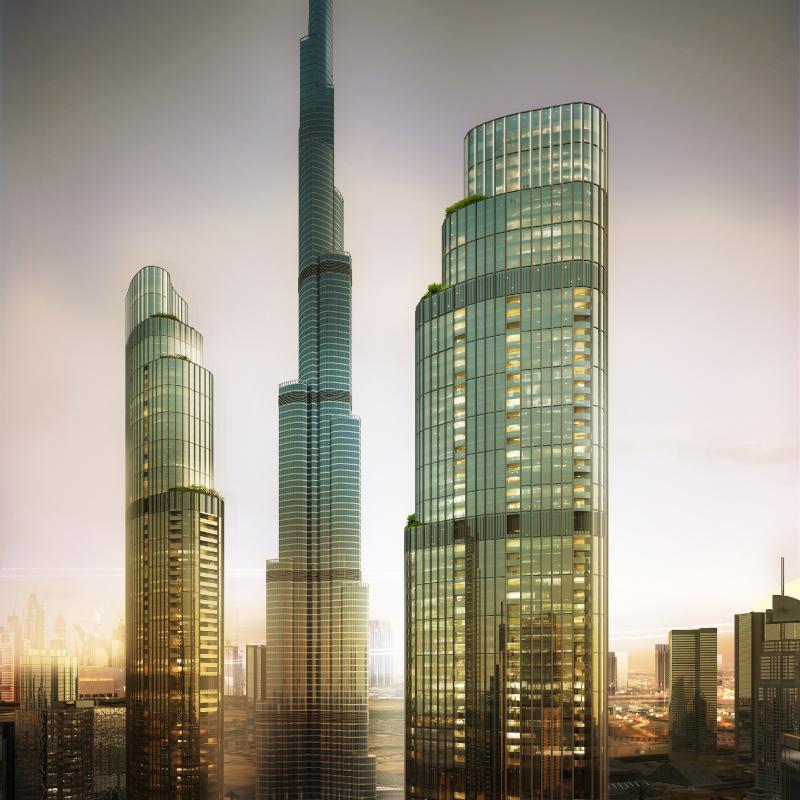
Complete M+E design services for these two high-rise towers within the prestigious Burj Dubai development for EMAAR Properties.
View project →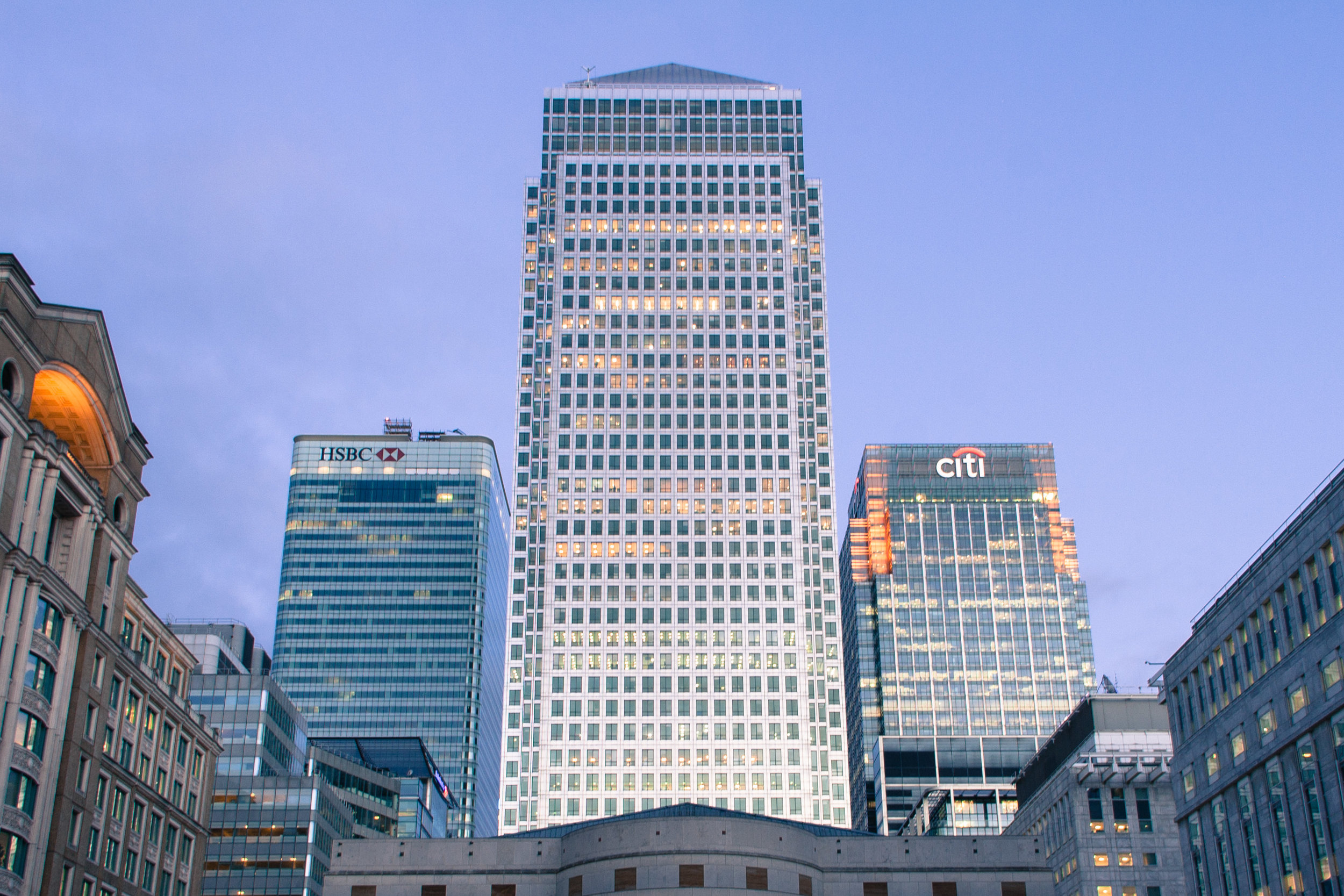
A unique project experience including both Shell + Core and Interiors designs for one the most recognised financial districts in the world.Elegant and functional design solutions for this cluster of towers complex.
View project →
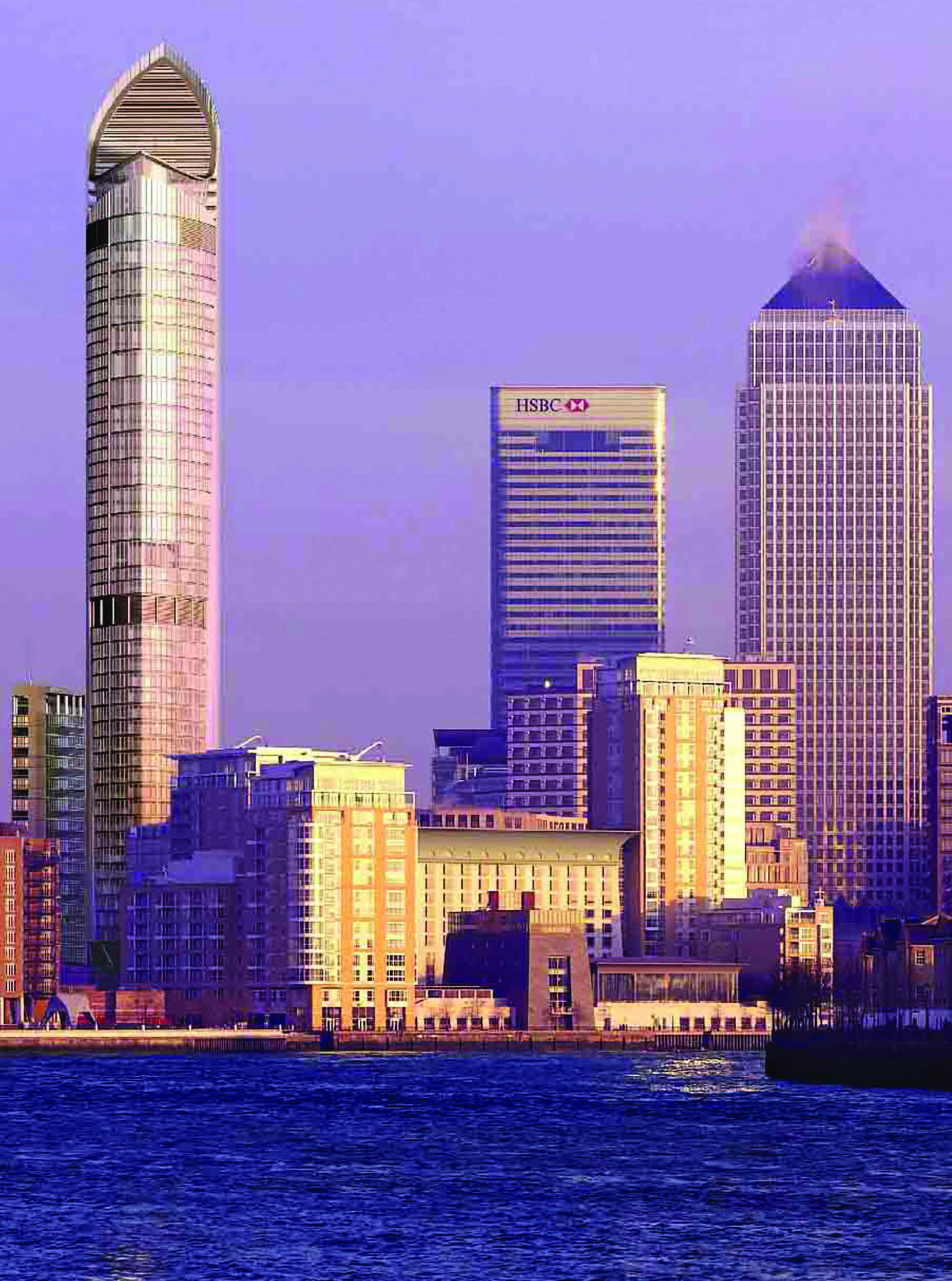
A highly sustainable M+E design for Canary Wharf’s residential tower.
View project →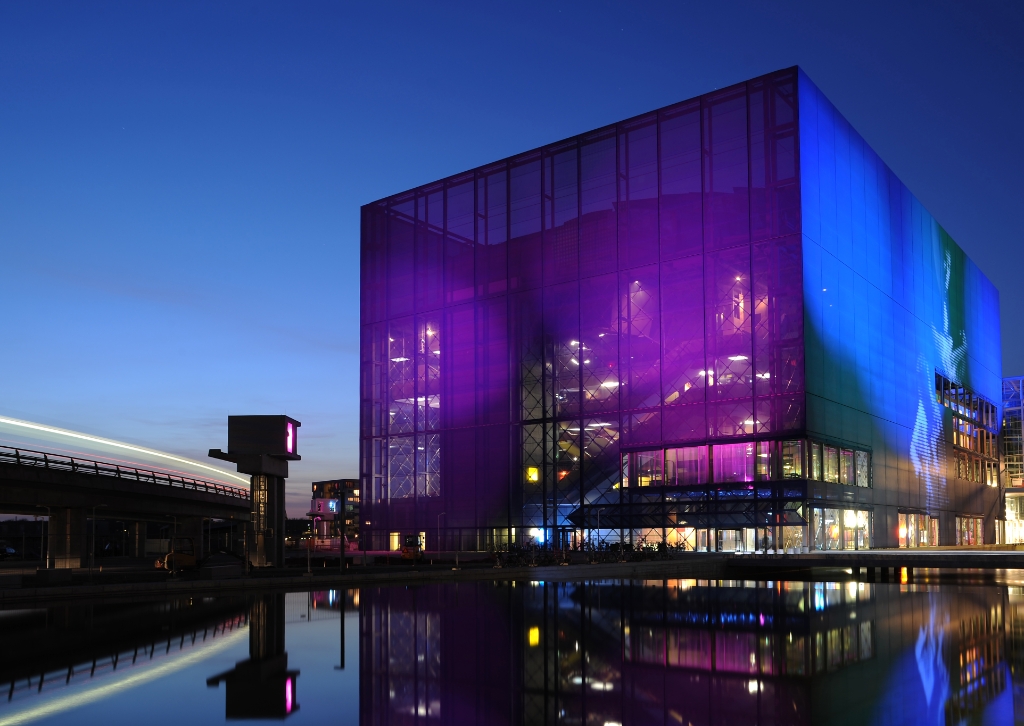
Copenhagen’s prominent Concert hall one of Jean Nouvel’s signature designs.
View project →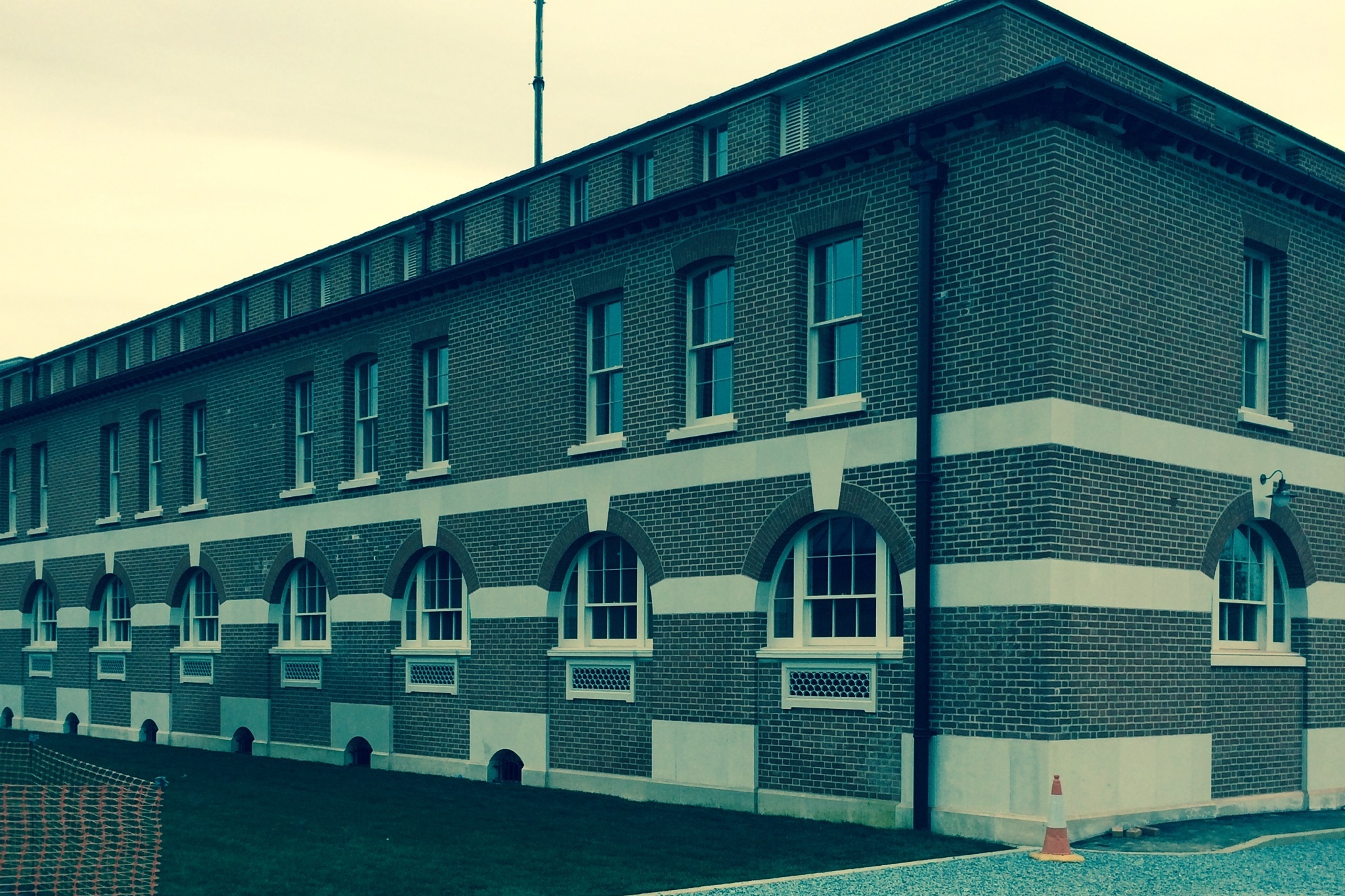
New Eton College buildings keeping in with the traditional architecture but bringing in new and sustainable technology.
View project →
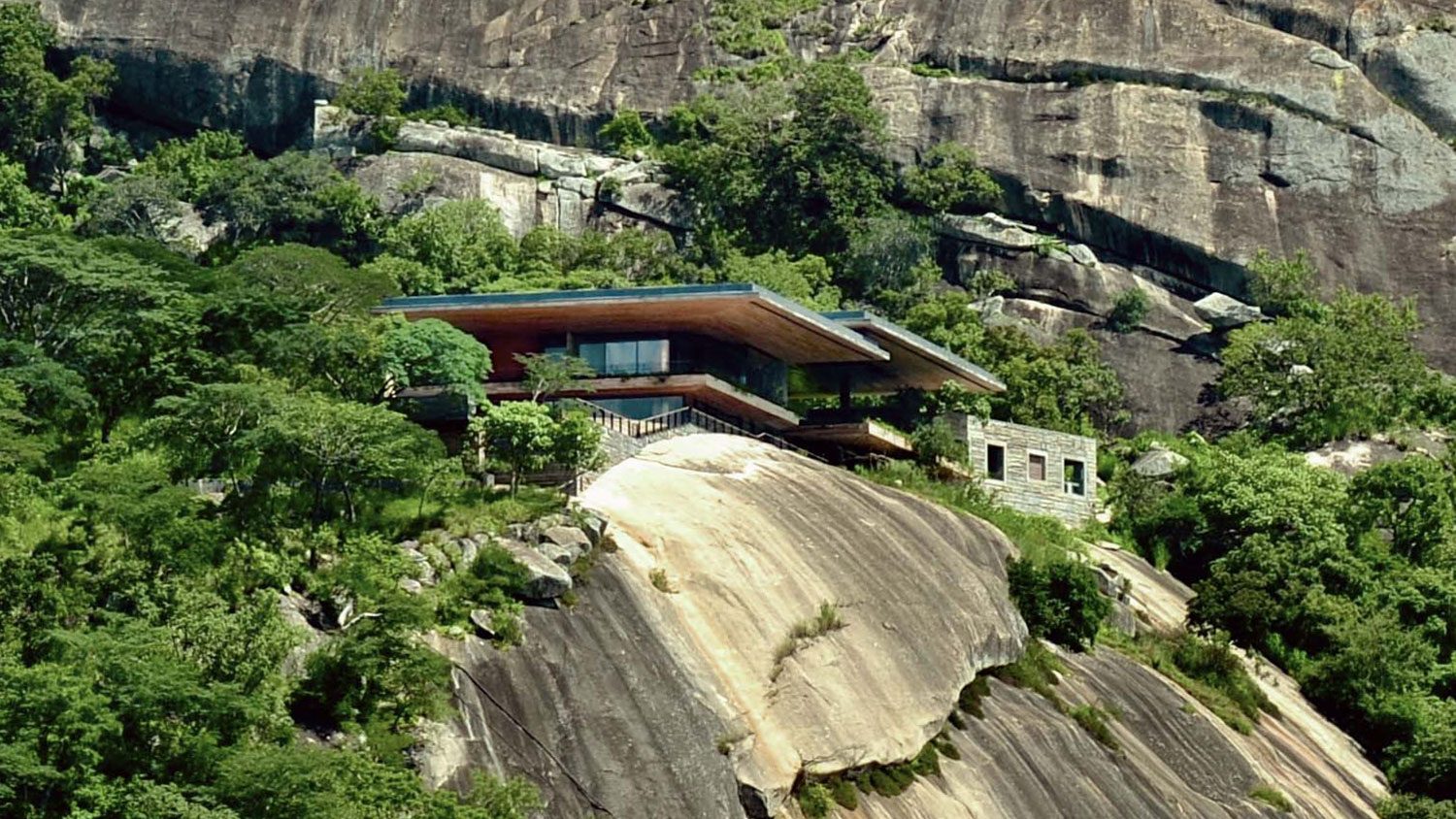
Winner of 2012 WAN House of the Year award.
View project →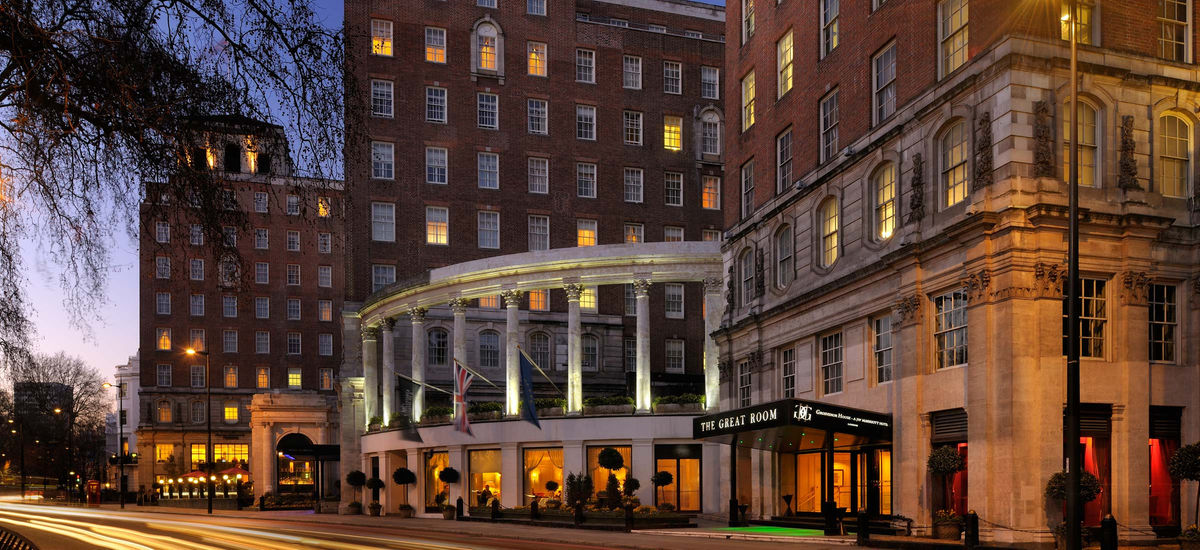
Design approach that minimized the need for risers and plantrooms by optimizing services layouts throughout the building.
View project →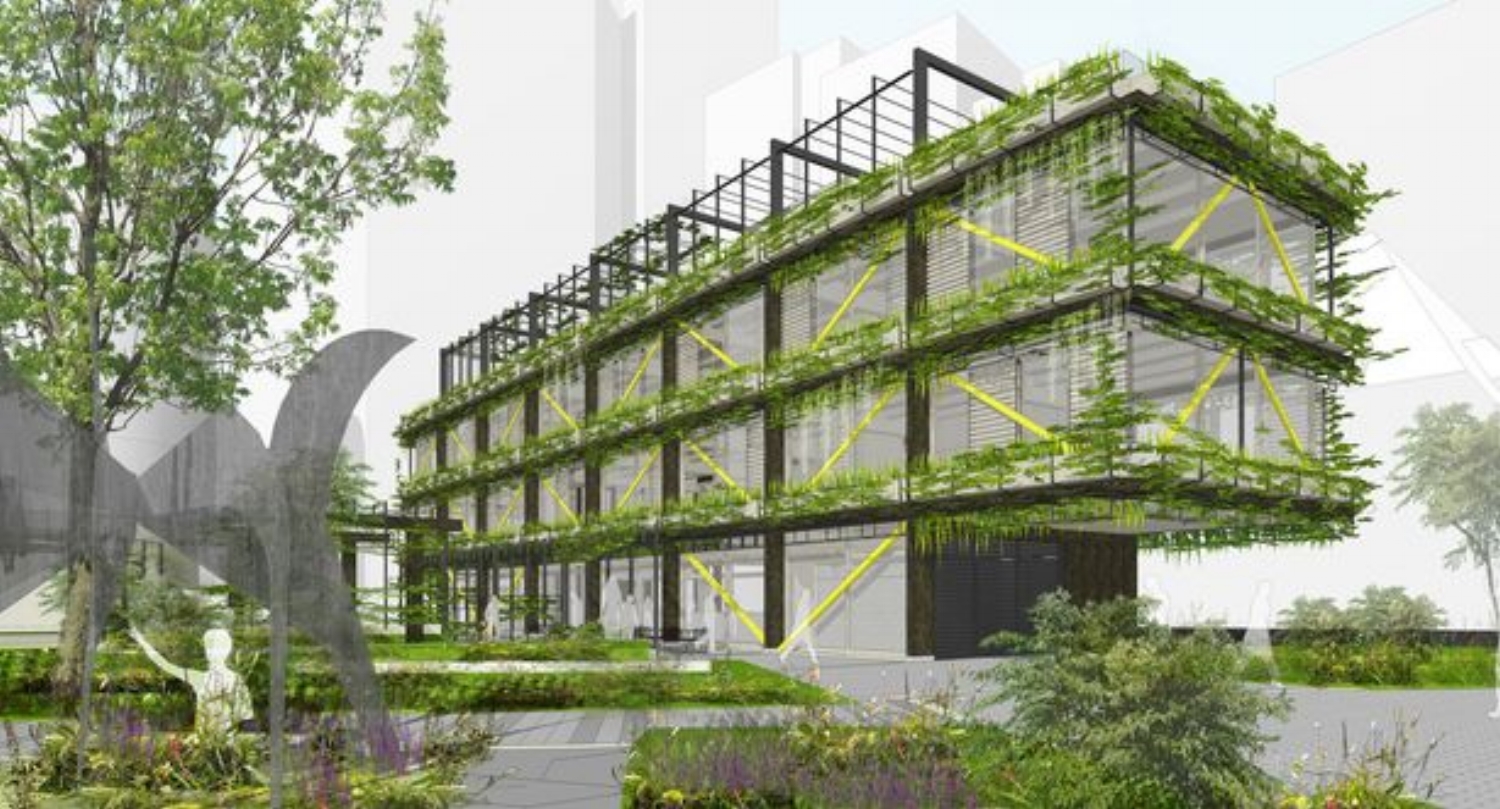
First Manchester restaurant for London celebrity hot spot The Ivy.
View project →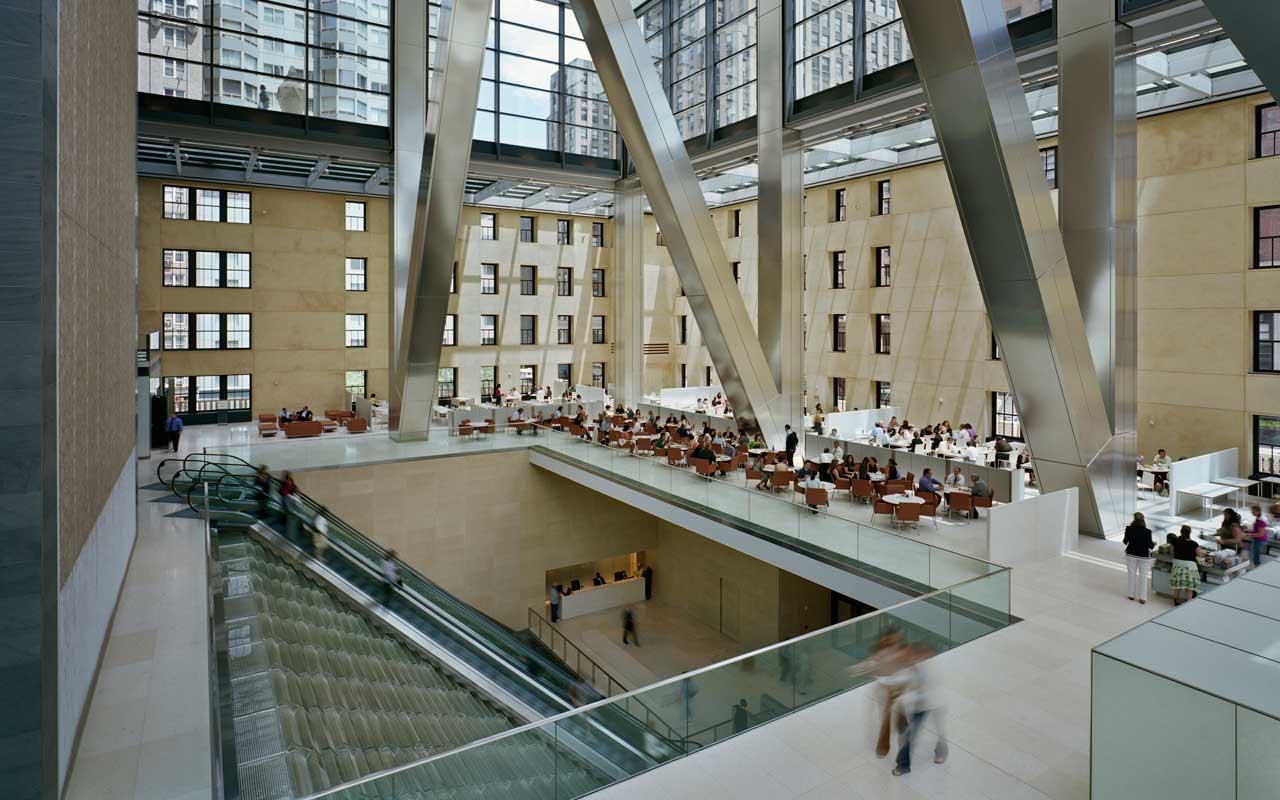
Collaboration with two signature architects to provide both Shell + Core and Interiors M+E design for New York’s landmark tower.
View project →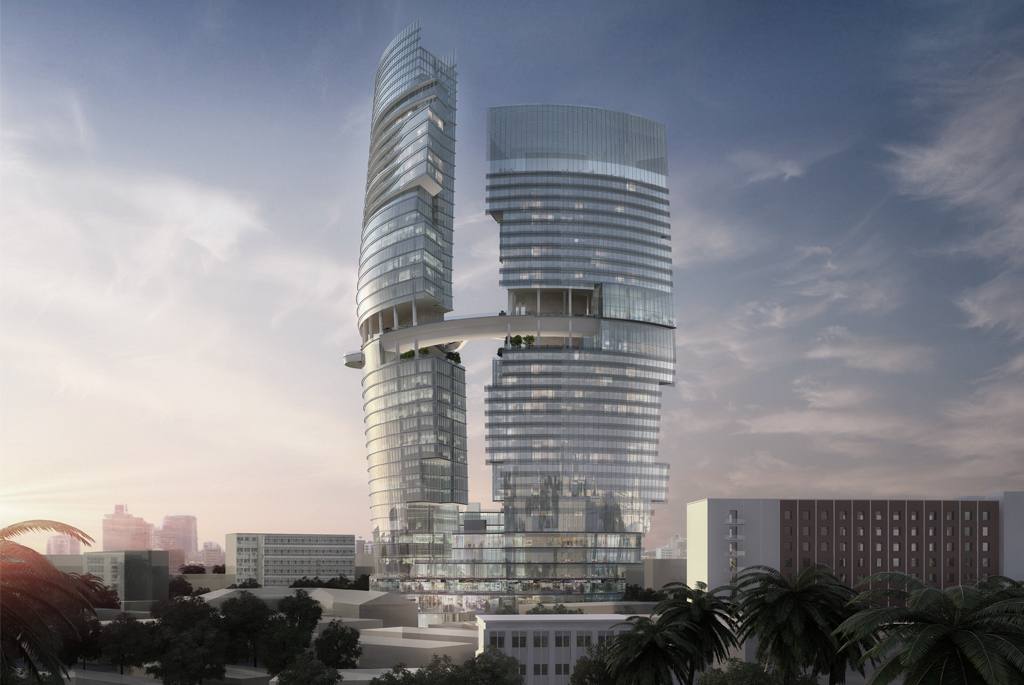
Signature mixed-use tower complex combining office, residential, hotel and retail spaces.
View project →
China’s new themed Eco-Park tourist attraction.
View project →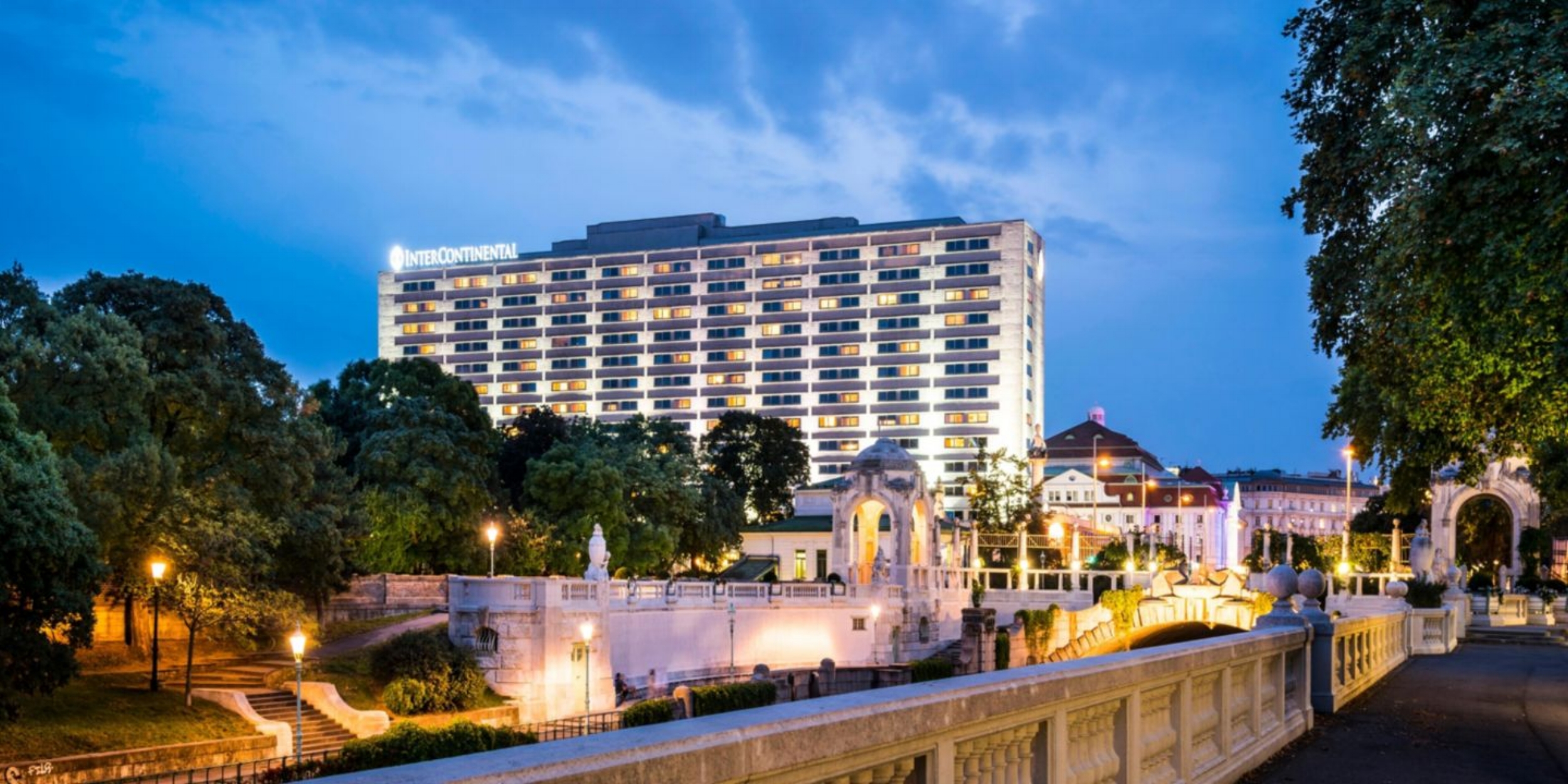
A design that allowed project phasing and the continuing operation of the hotel minimising disruptions and loss of income.
View project →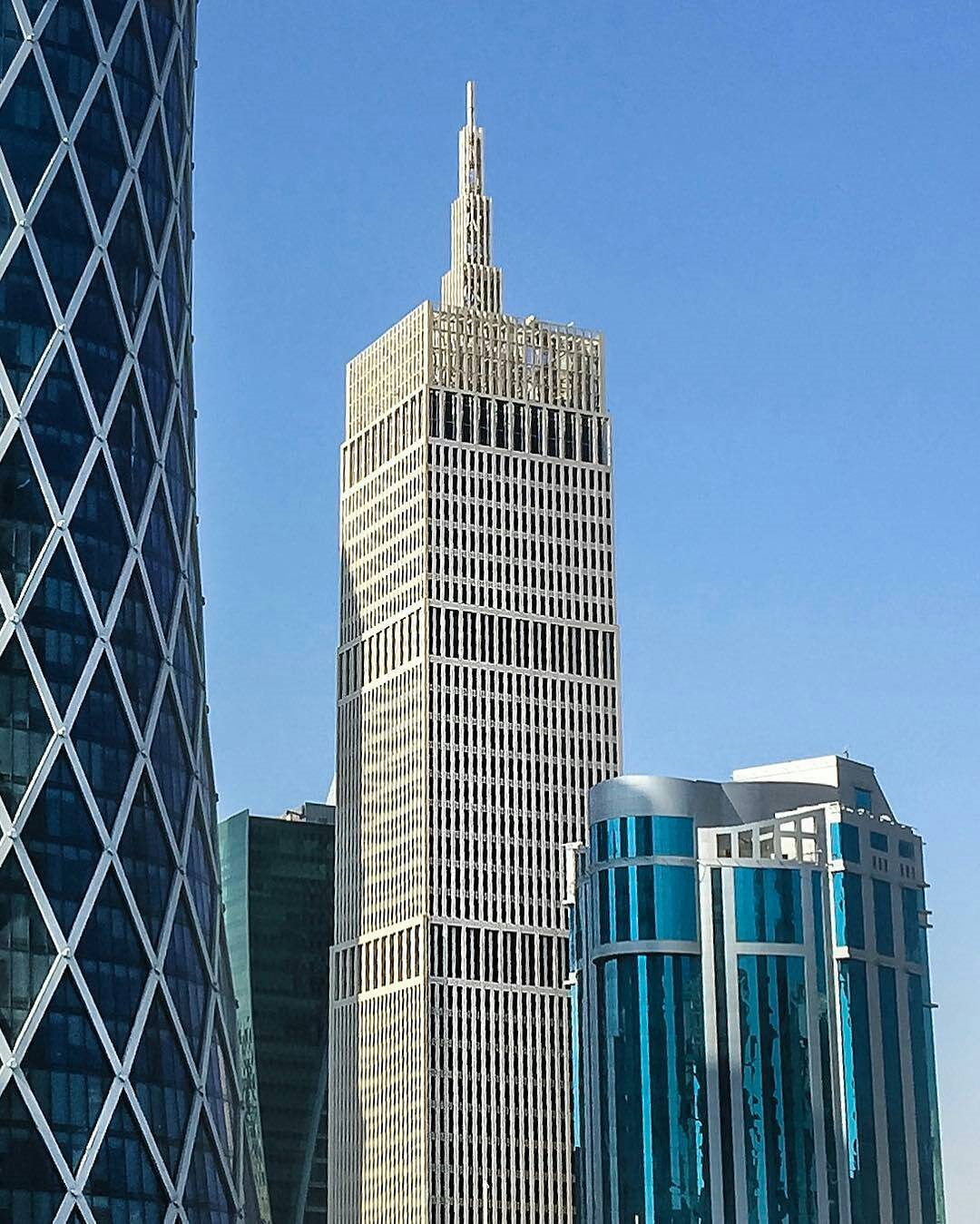
Seamless design that enabled the landmark tower to be built without a single variation.
View project →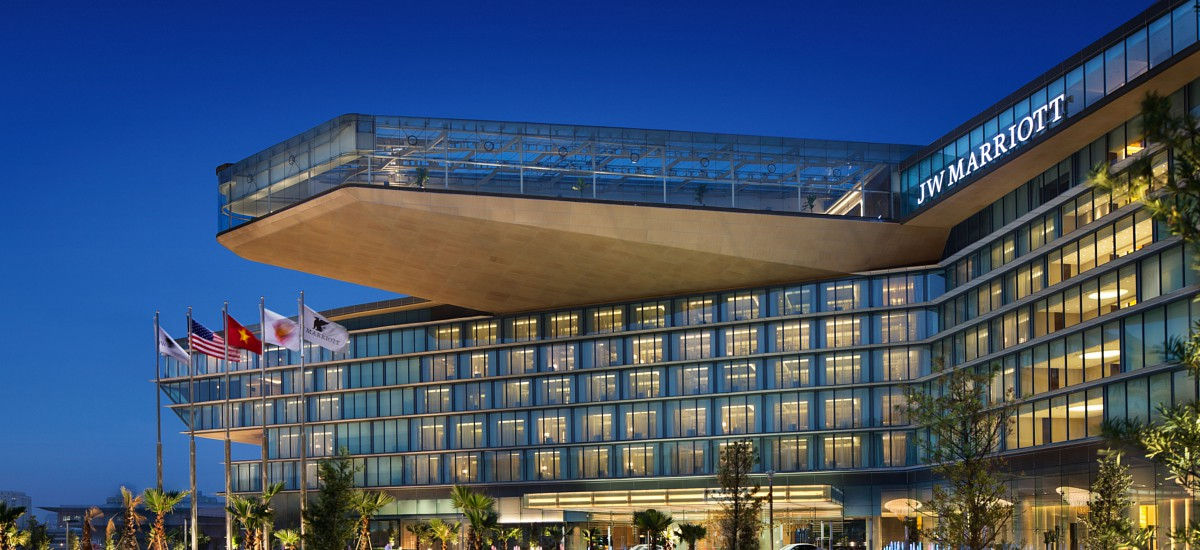
One of Hanoi’s best known hotels and business conference centre and a project that evolved from DSA’s successful design reputation in Vietnam.
View project →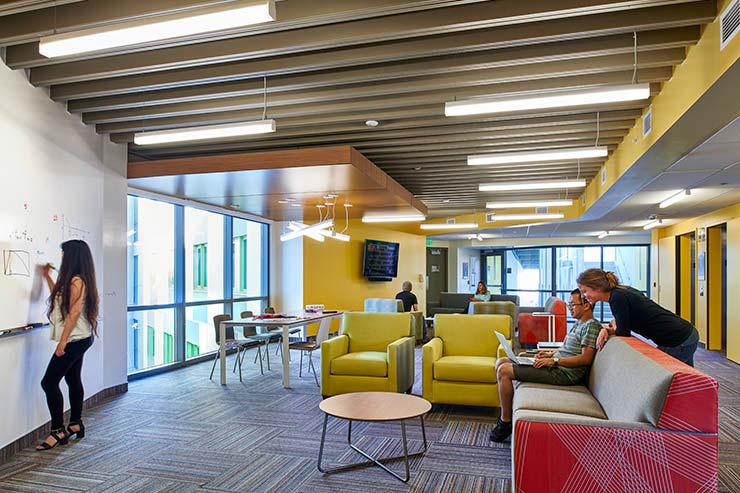
A building that enhances the future of student accommodation and short lease urban living.
View project →
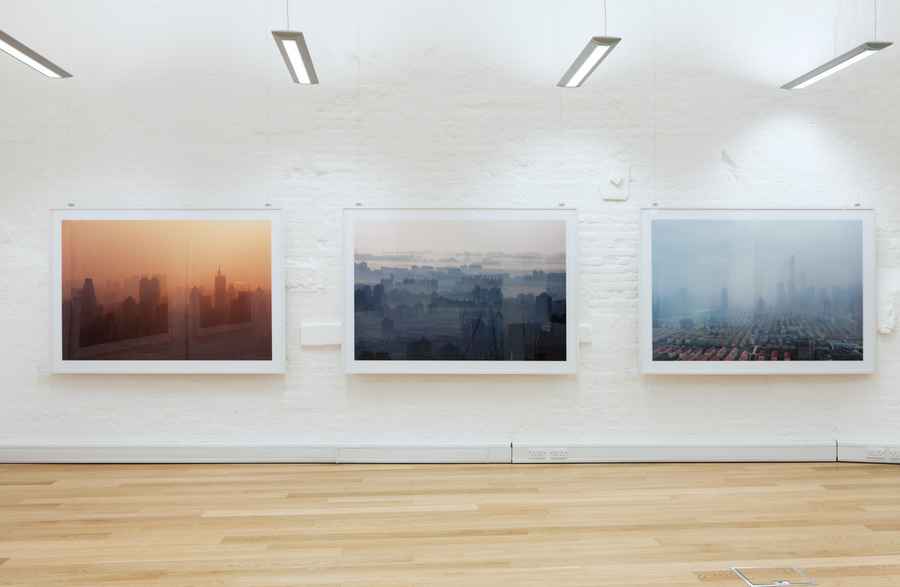
Proud to be trusted by one of the world’s most renowned architects for the M+E design of their own new office.
View project →
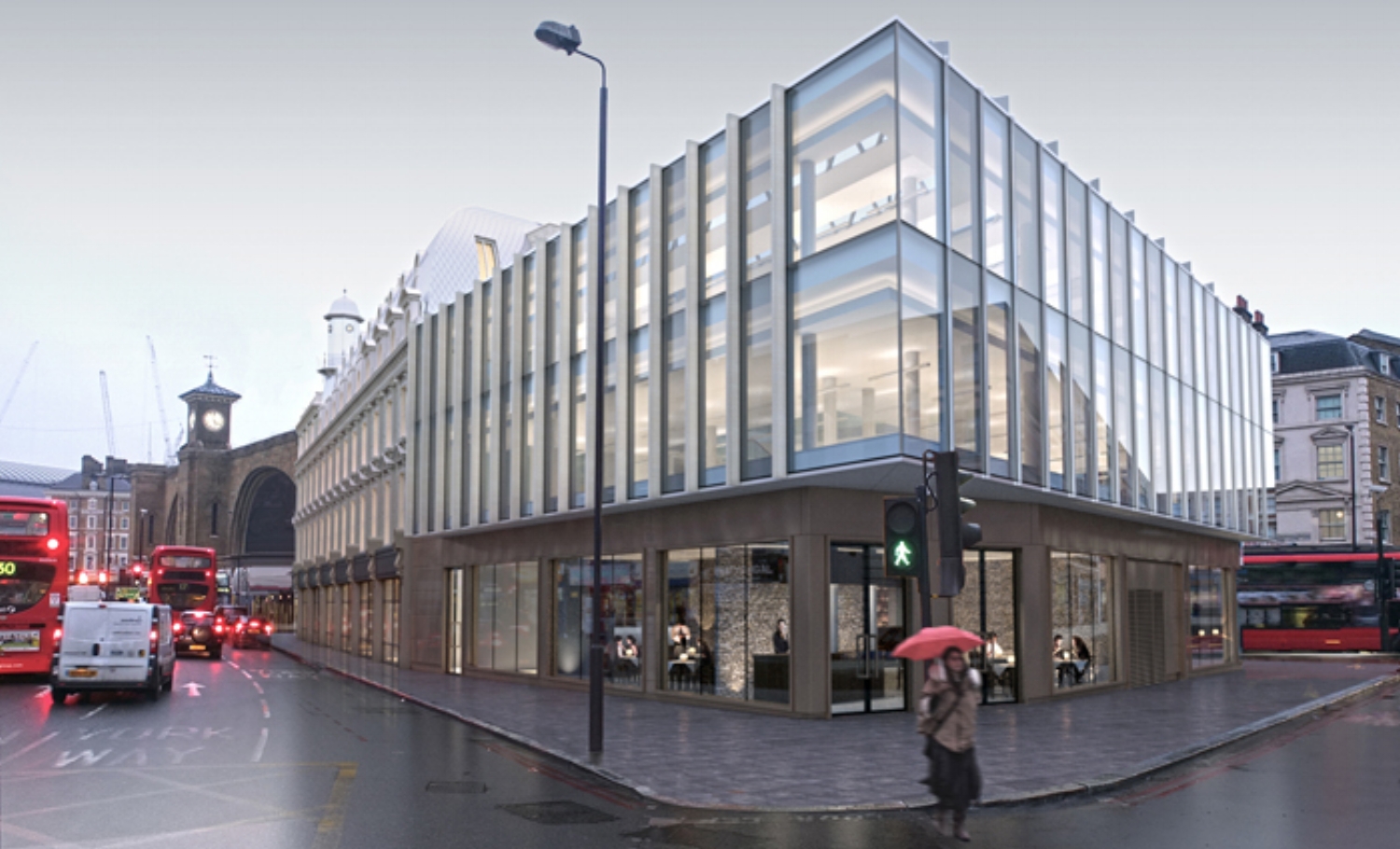
A new office and retail building completes the urban block shared with “The lighthouse” building.
View project →
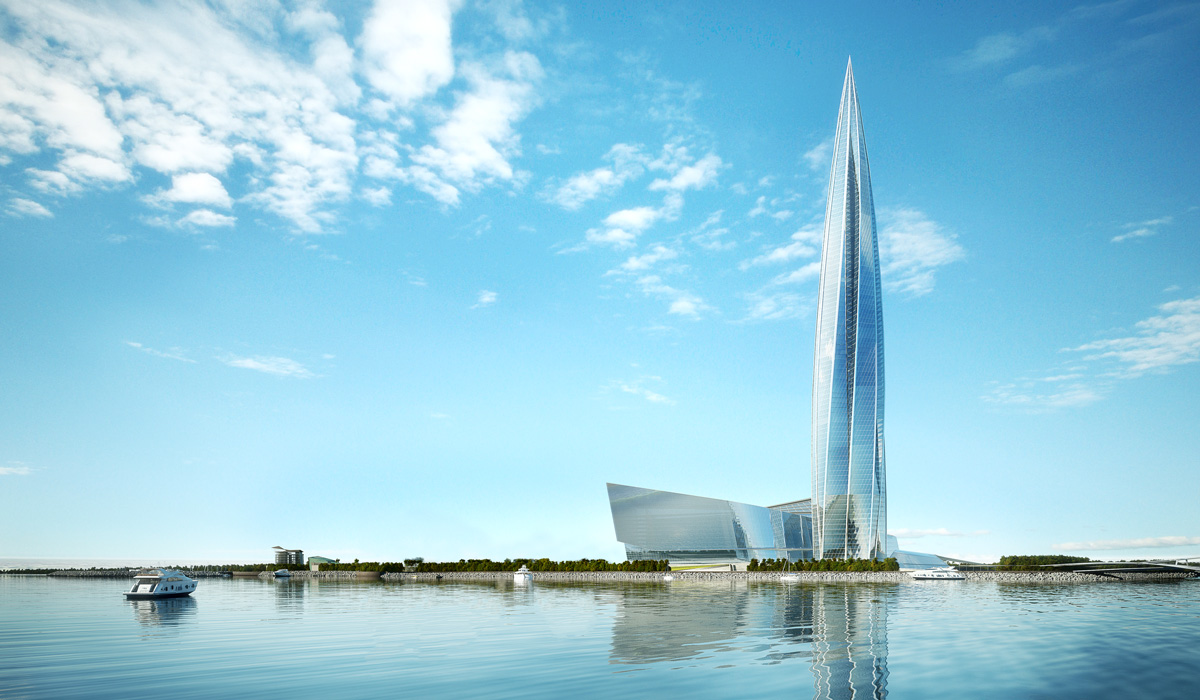
Trusted by developers due to our proven track-record in producing cost-effective designs but equally by some of the world’s best known contractors because of our ability to provide design solutions that are elegant and simple led DSA to being asked to provide a peer review for this remarkable high-rise design.
View project →
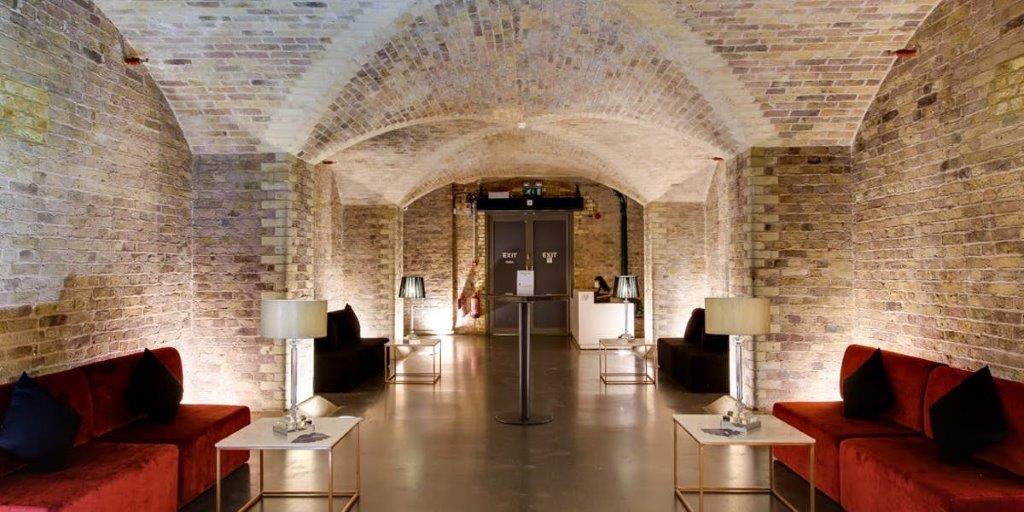
Innovative M+E design that allows a “cool” space architectural feel for LFM.
View project →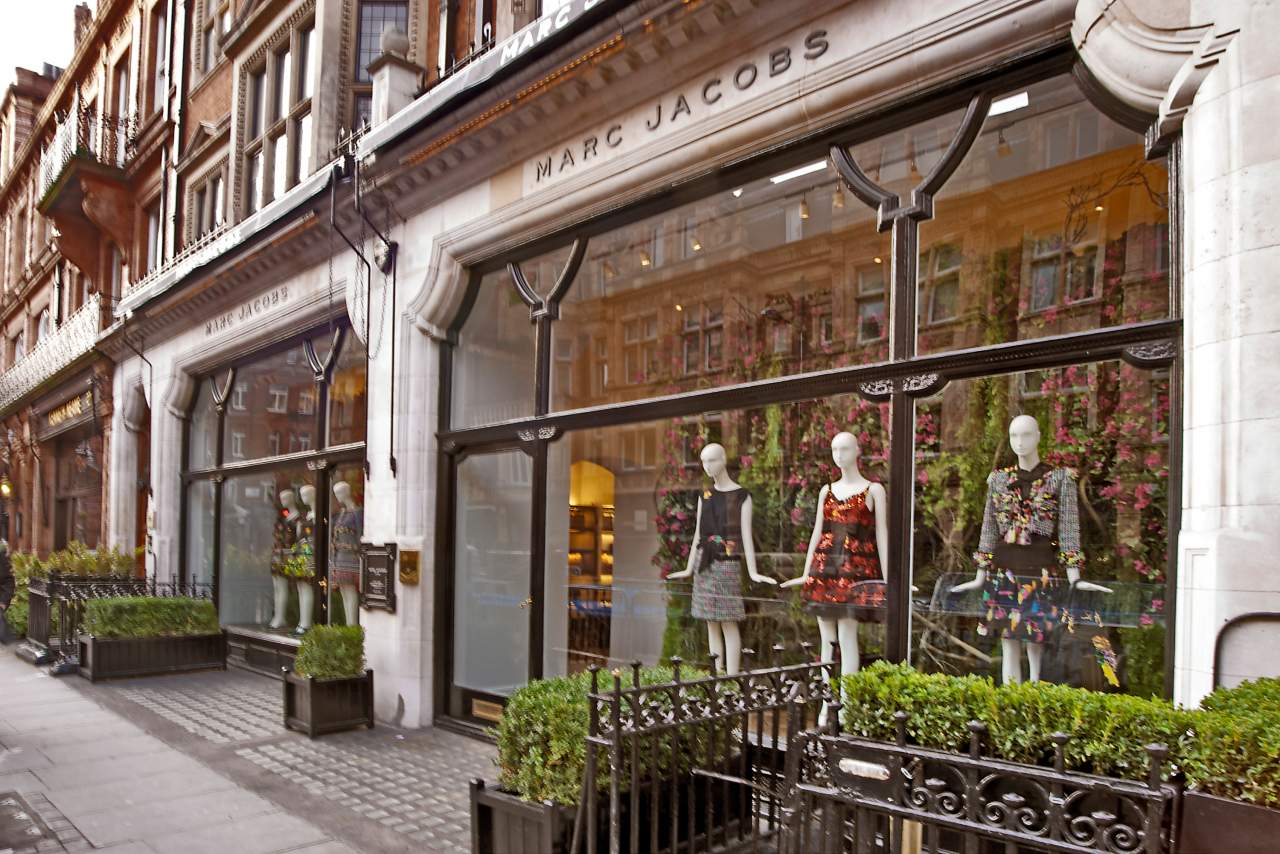
After DSA provided the M+E designs for the Hermes, Ralf Lauren and Zilli shops in Mayfair, Marc Jacob’s Mount street shop felt like a natural progression within the luxury boutique design sector.
View project →
A super flexible and advanced M+E design for one of the largest single-home residential properties in the world.
View project →
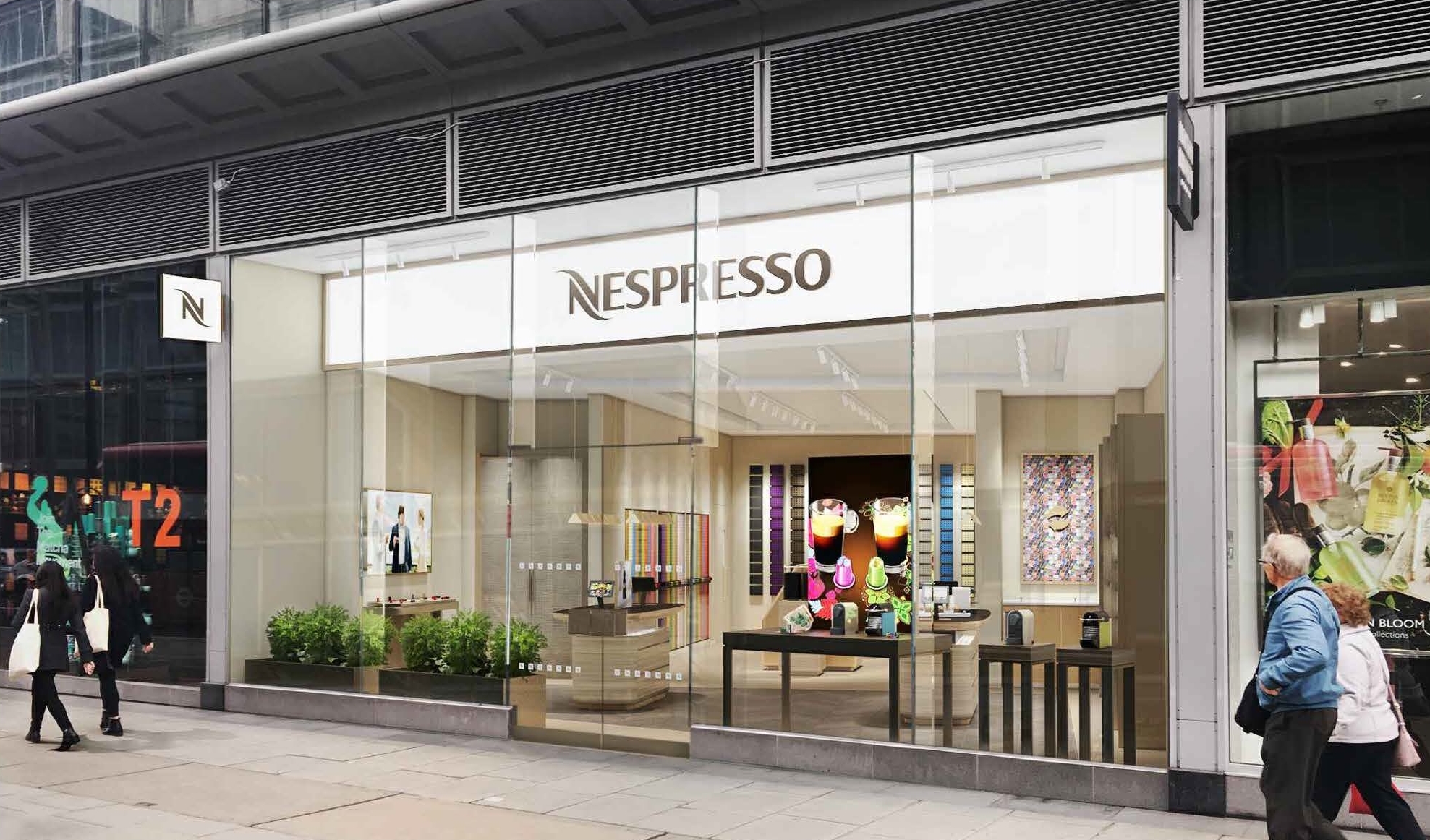
Supporting Nespresso’s fast track expansion on a national roll out contract.
View project →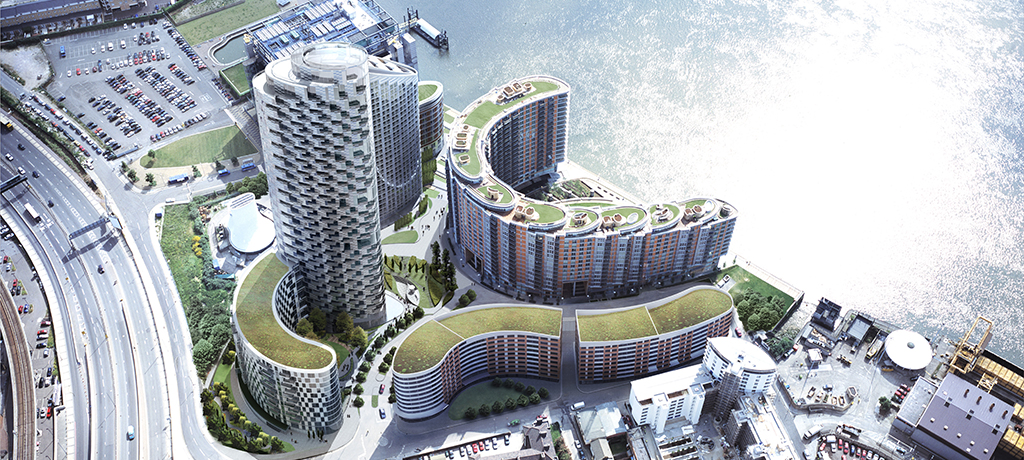
London’s landmark residential development.
View project →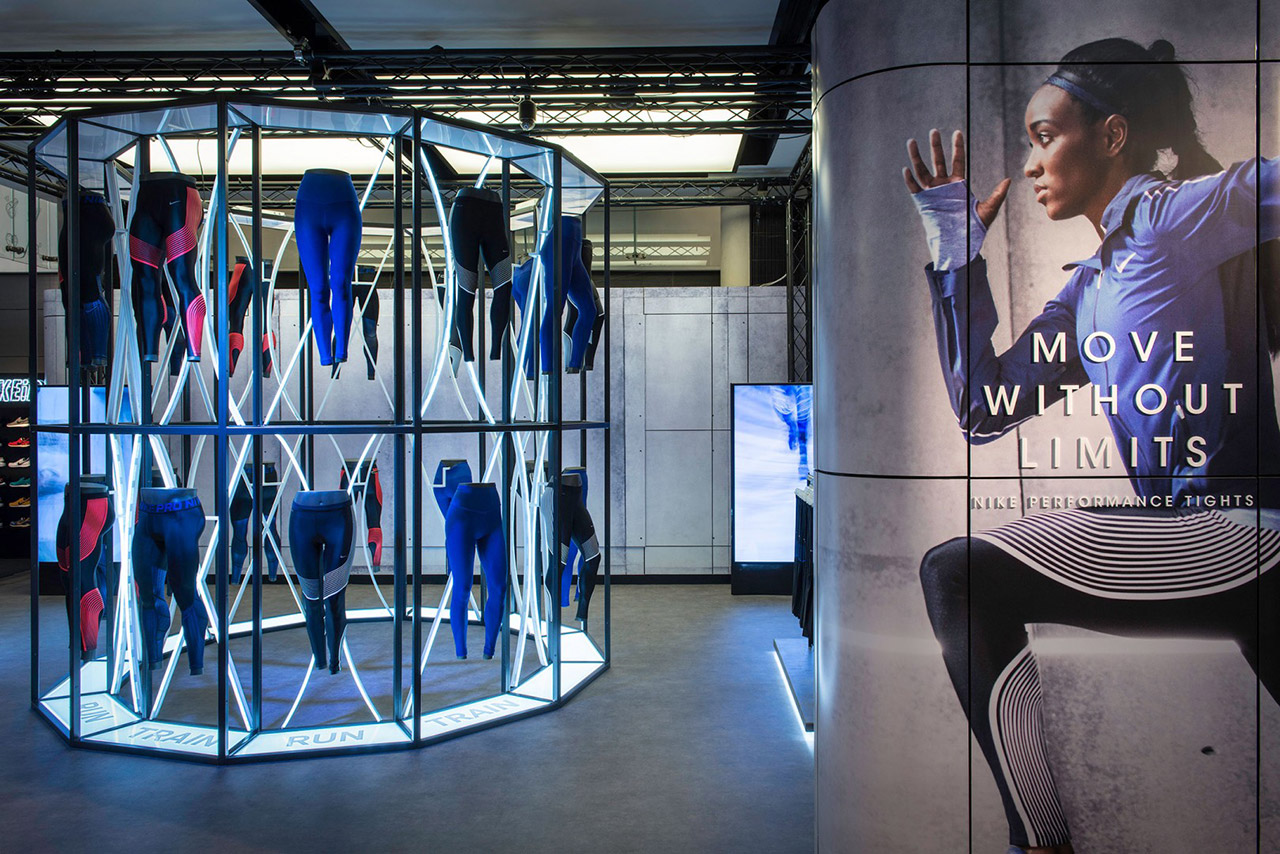
Roll out contract aiming to keep a common look and feel among 25 stores around Europe.
View project →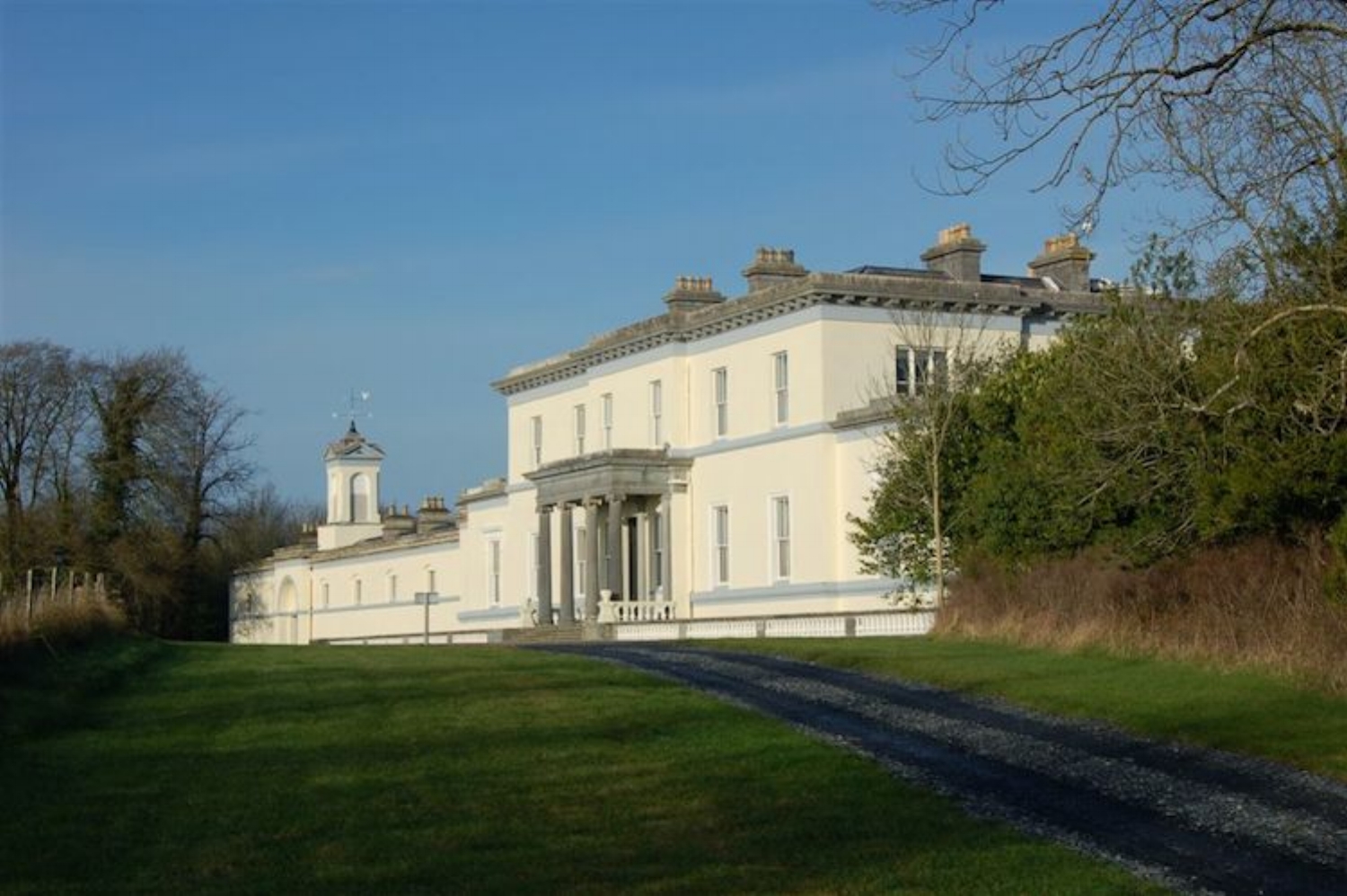
Once home for Marie Stopes, author and founder of the first birth control clinic in Britain.
View project →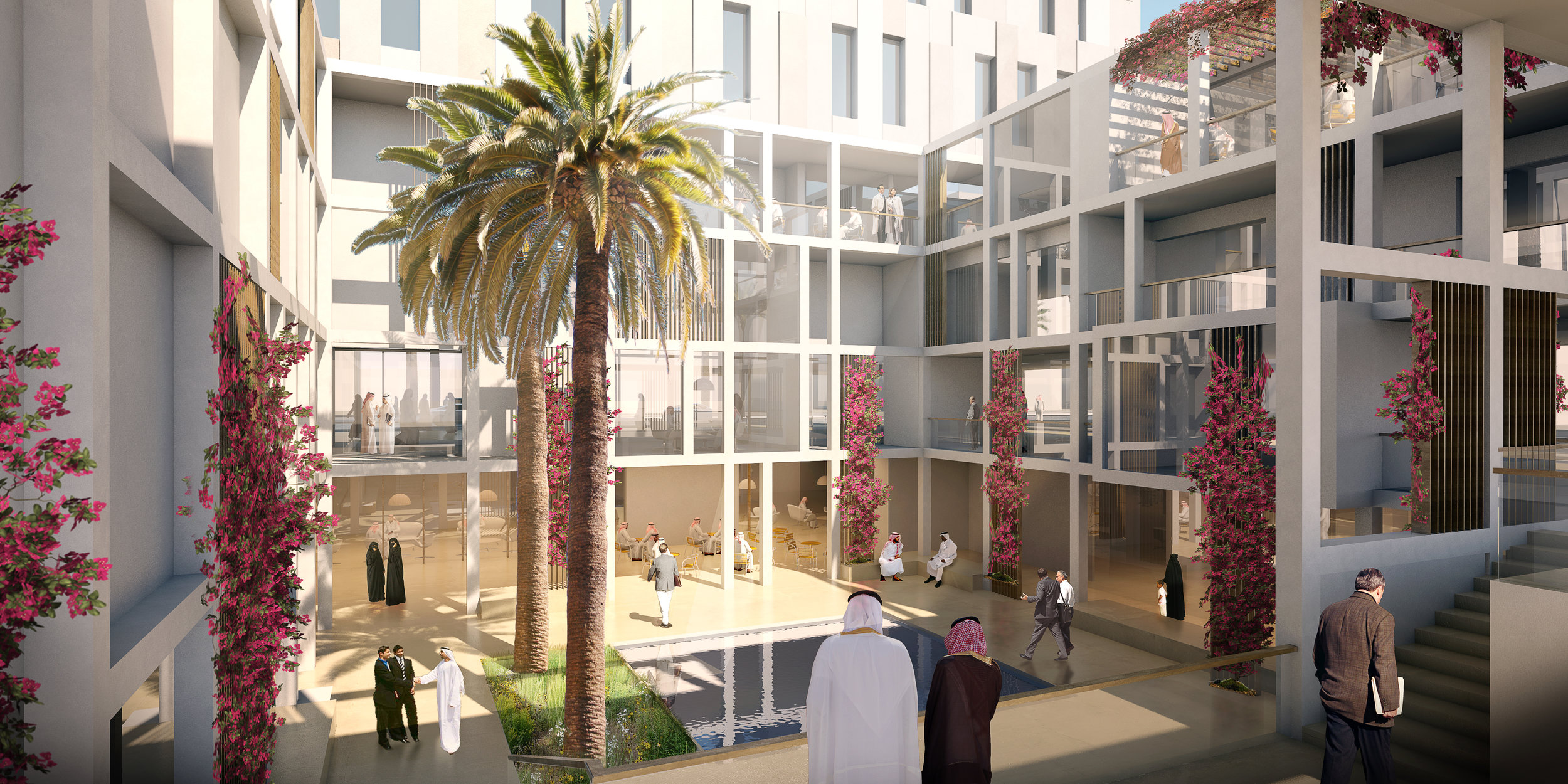
One of our most recent hospitality projects providing an all-inclusive consulting design service to Henning Larsen and the developer.
View project →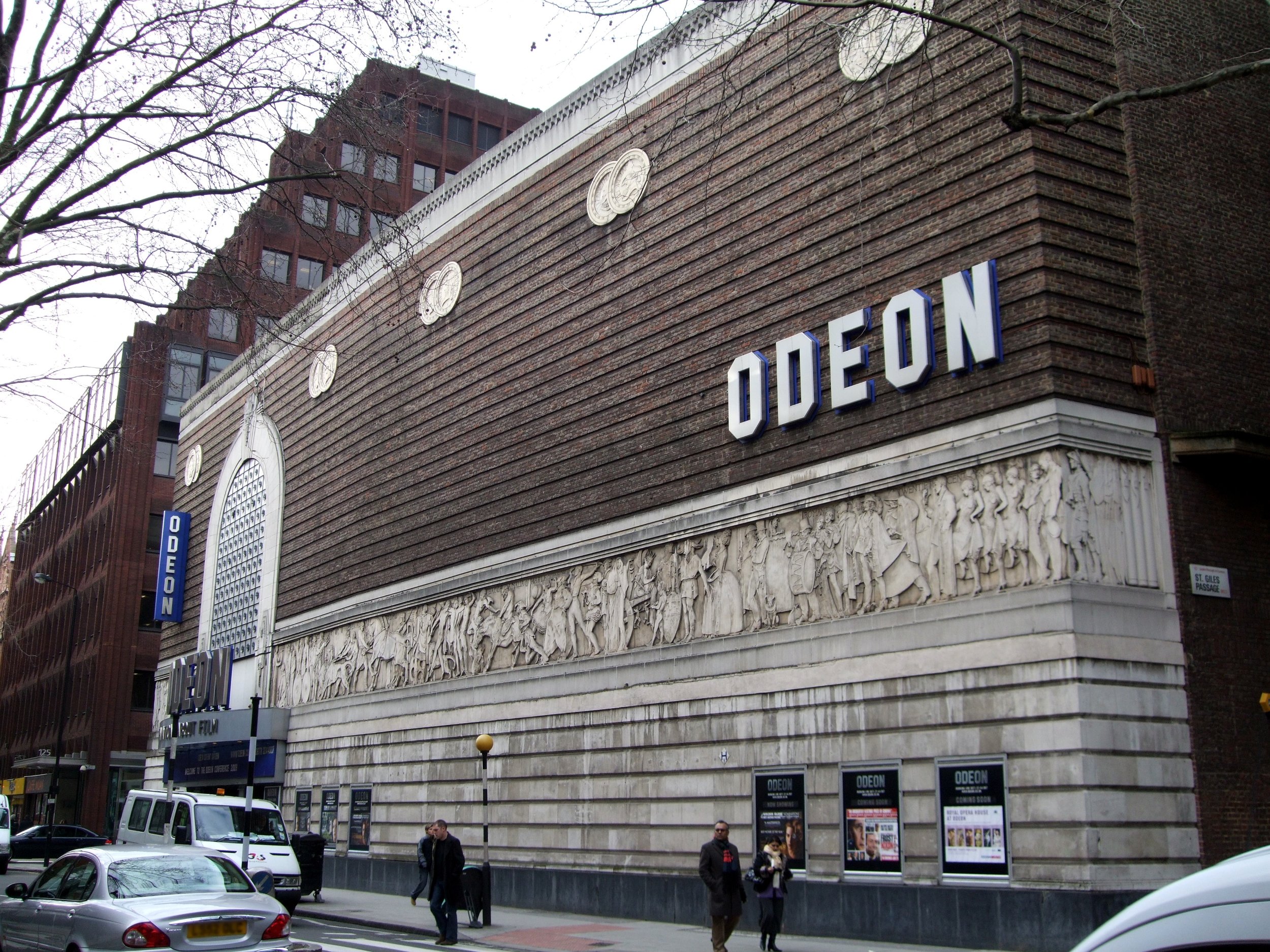
An exciting project that aims to revitalize the historic Odeon building on Shaftsbury Avenue.
View project →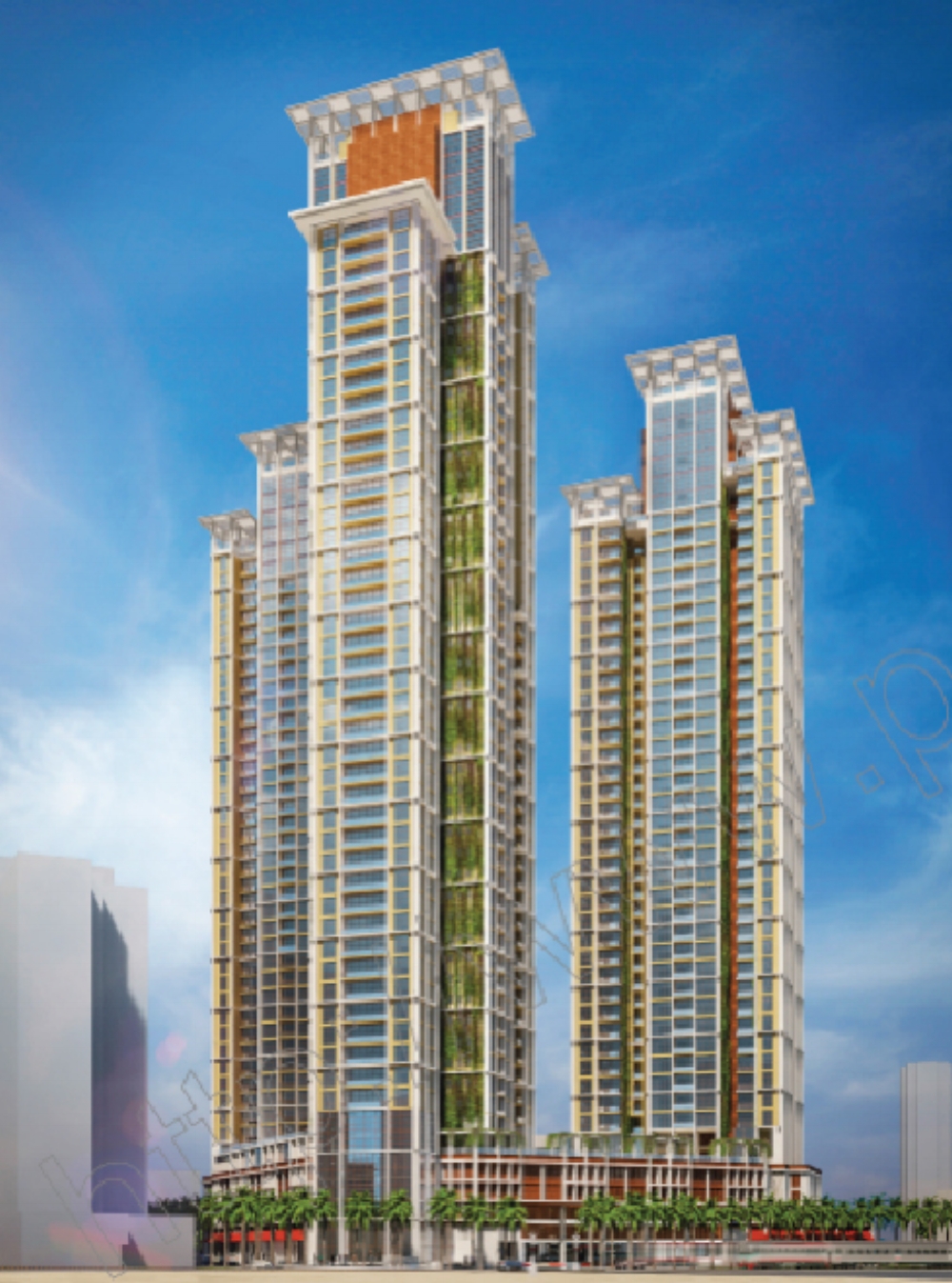
As stated by Sri Lanka’s Secretary of Defence and Urban Development, Tata’s exciting project aims to uplift the living standard of the people in the area and provide them a better living city environment.
View project →
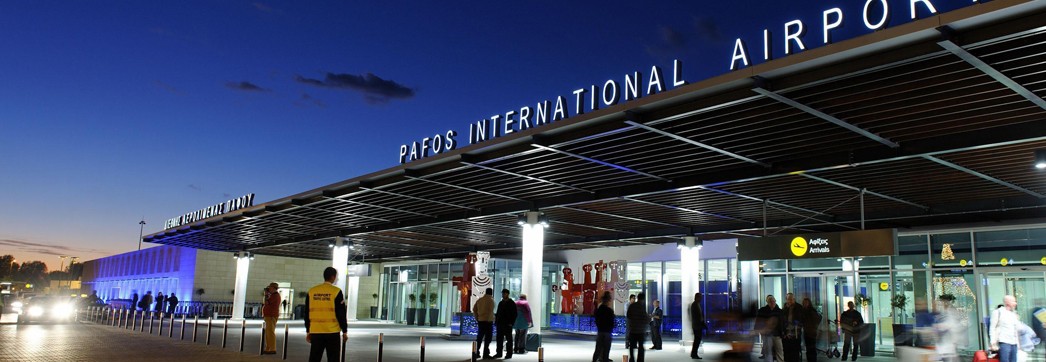
A 25-Year PFI project involving a complete new and modernized terminal for Cyprus airport.
View project →
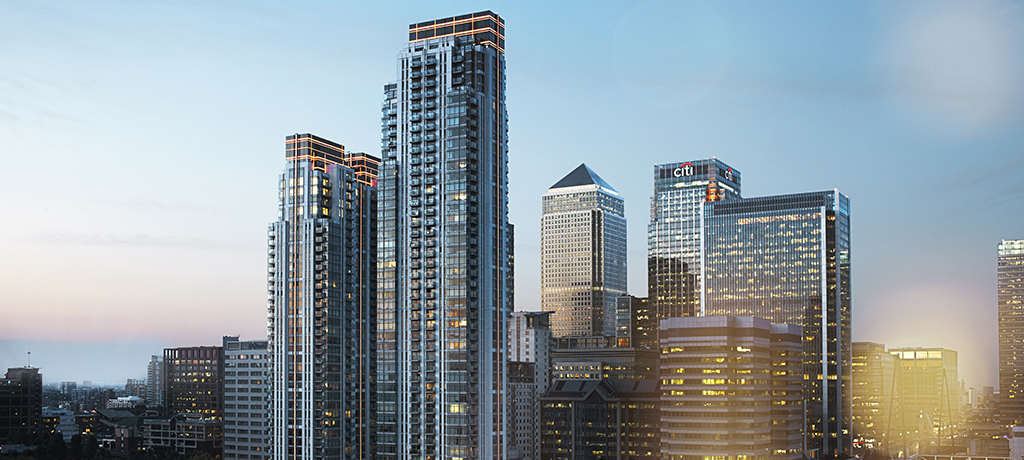
A 762 luxury apartment luxury residential towers complex adjacent to the Canary Wharf project.
View project →
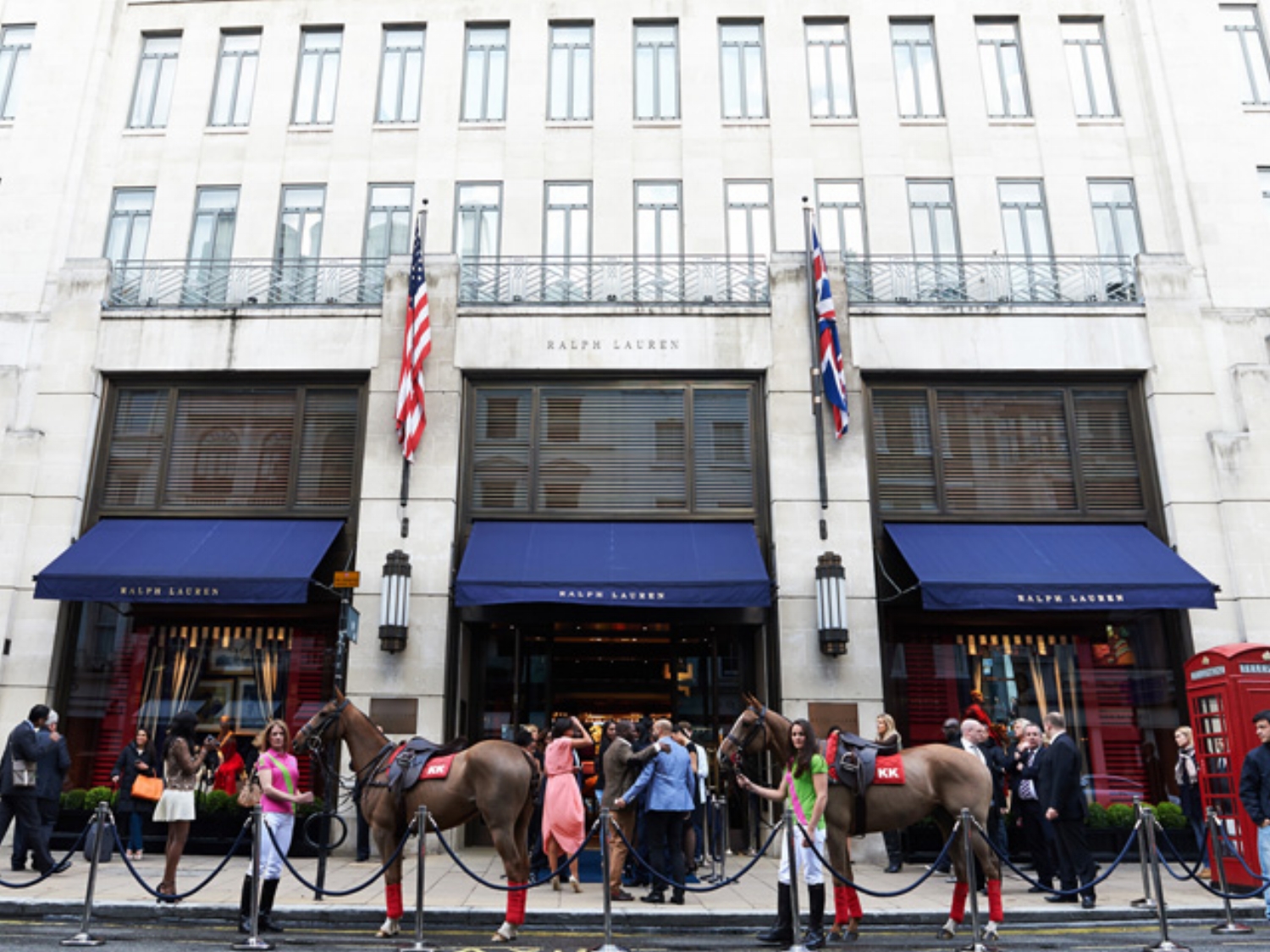
Probably the most innovative M+E design eliminating access panels within the entire 8,000 m² front-of-house retail spaces.
View project →

DSA was tasked by Foster + Partners to develop an M+E design that was entirely innovative, elegant and simple, and that would reduce energy consumption by over 50 percent.
View project →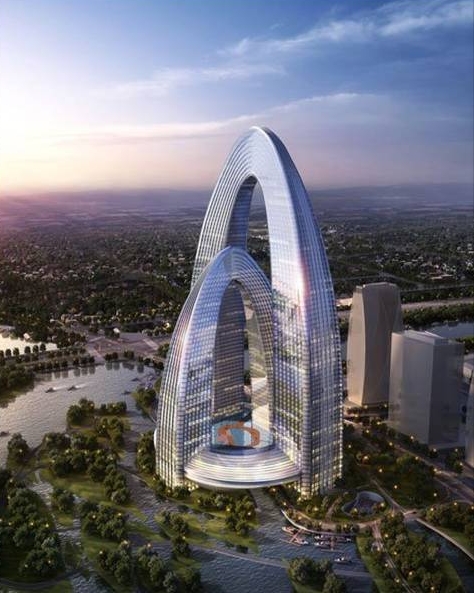
The architect's ambitious concept required innovative M+E, Fire and Vertical Transportation design solutions for Beijing’s unique mixed-use tower complex.
View project →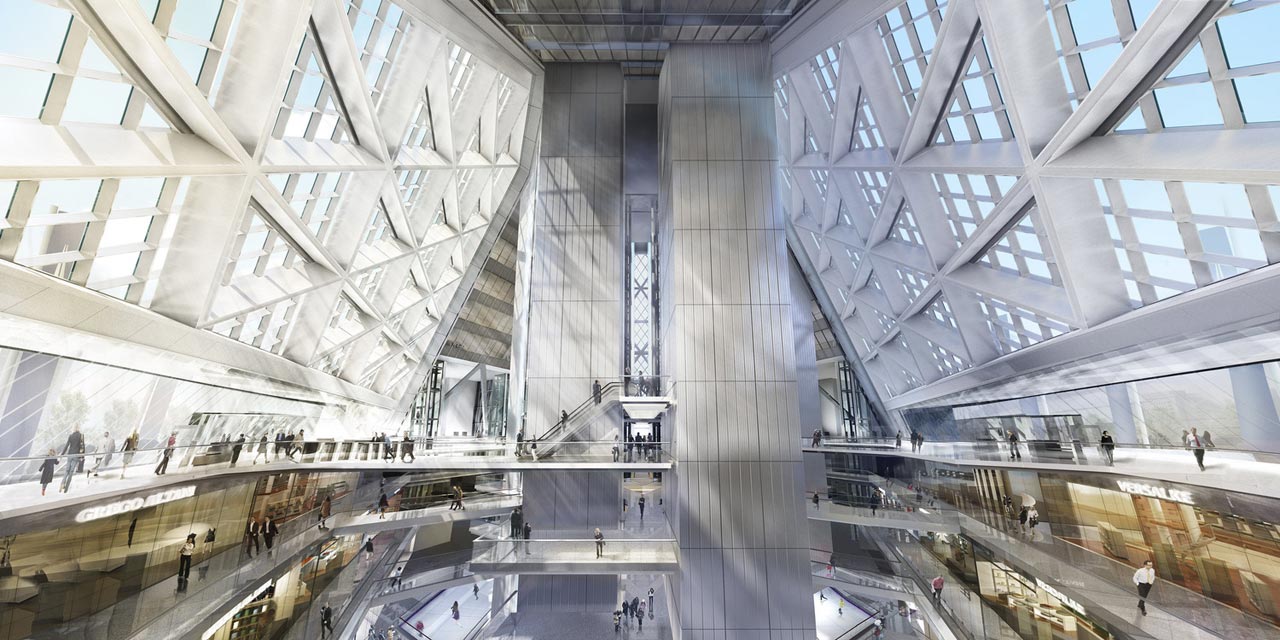
Our ability to design innovative but also practical M+E systems without all the bells and whistles prompted Turner to ask DSA to provide a peer review of Russia Tower that resulted in great savings but without design compromises.
View project →
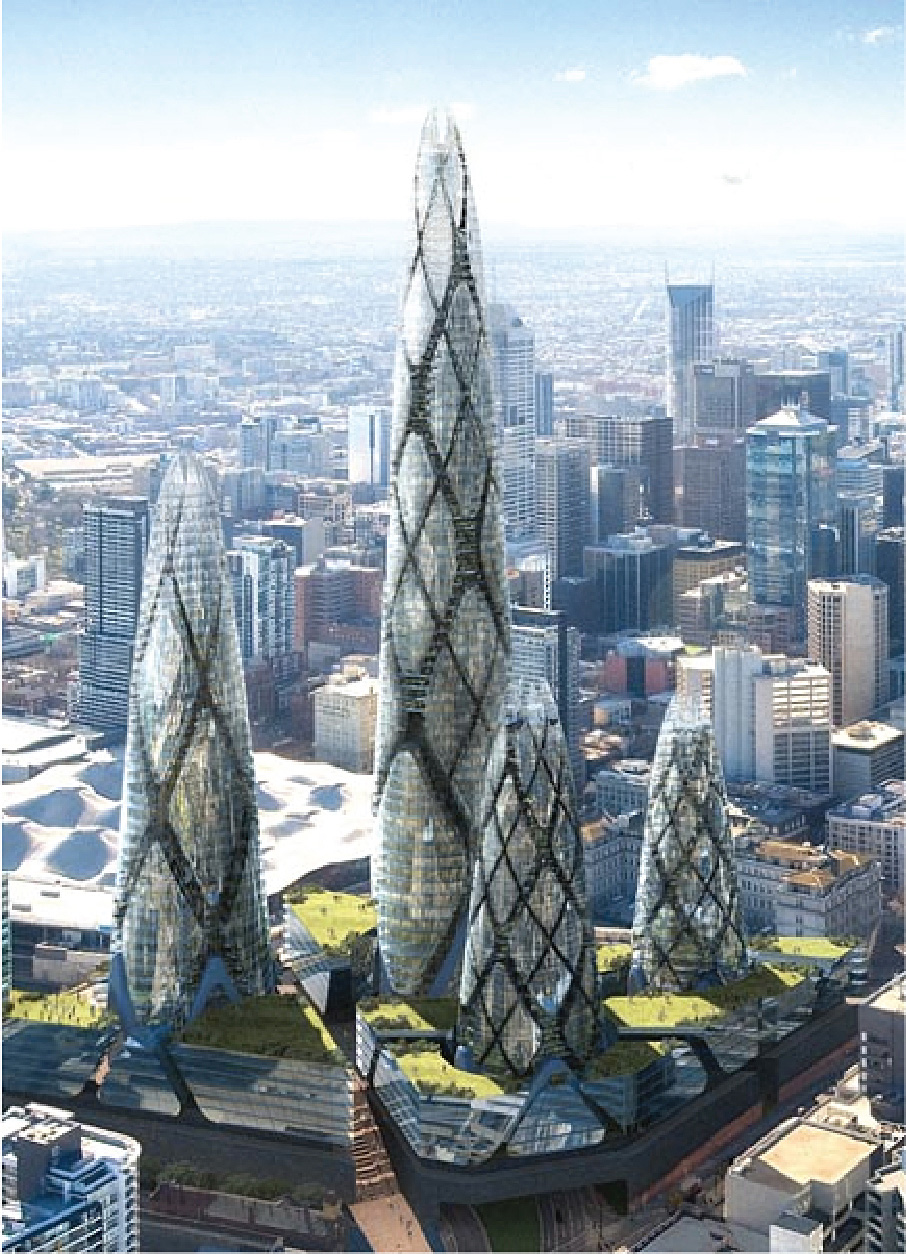
A cluster of high-rise buildings creating a multi-use environment comprised of offices, residential, hotel and retail spaces within the Melbourne CBD.
View project →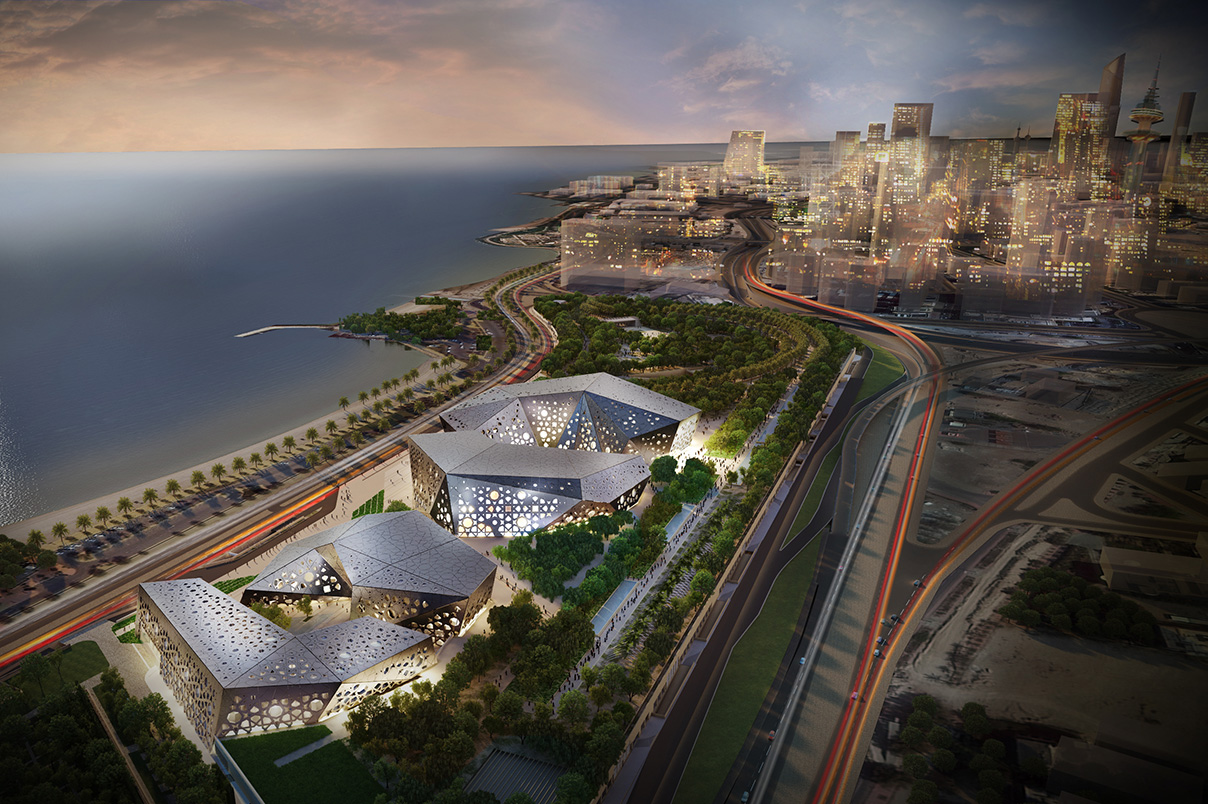
The largest Cultural Centre and Opera House in the Middle East.
View project →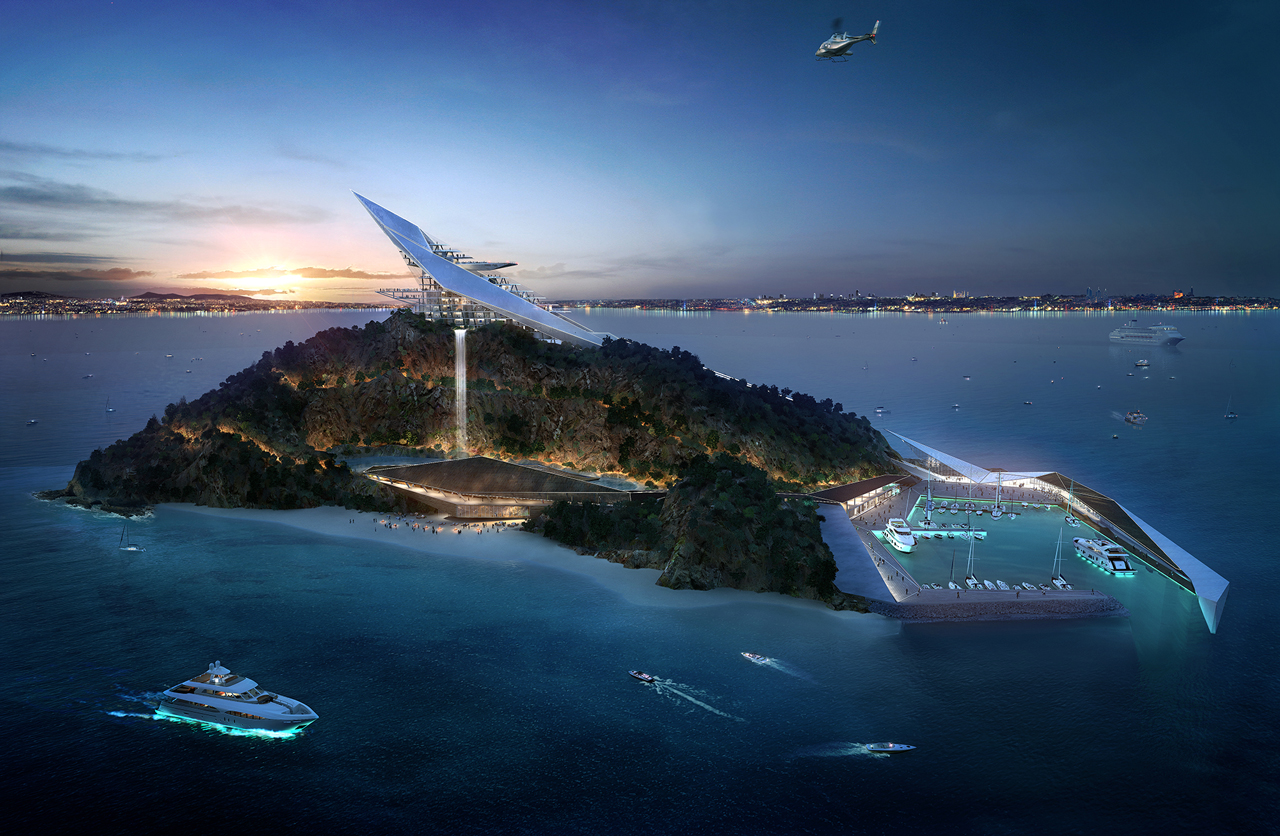
A challenging project due to its island location involving provision of infrastructure as well as building M+E systems for one of Istanbul’s Princes’ Islands.
View project →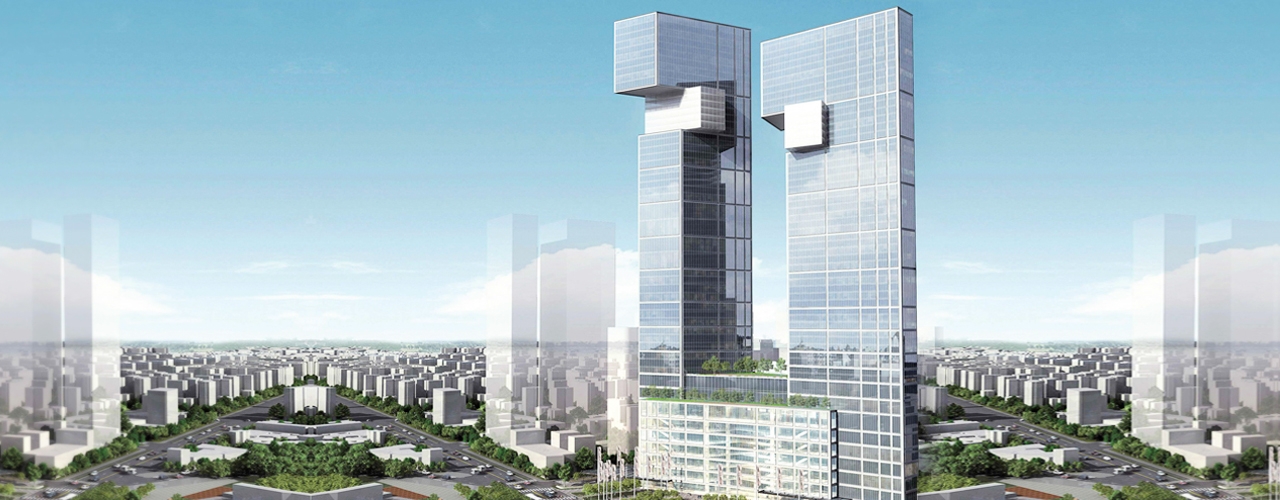
Our successful involvement in HCMC’s Financial Tower gave us the opportunity to provide the M+E design for Bitexco’s new tower complex in Vietnam.
View project →
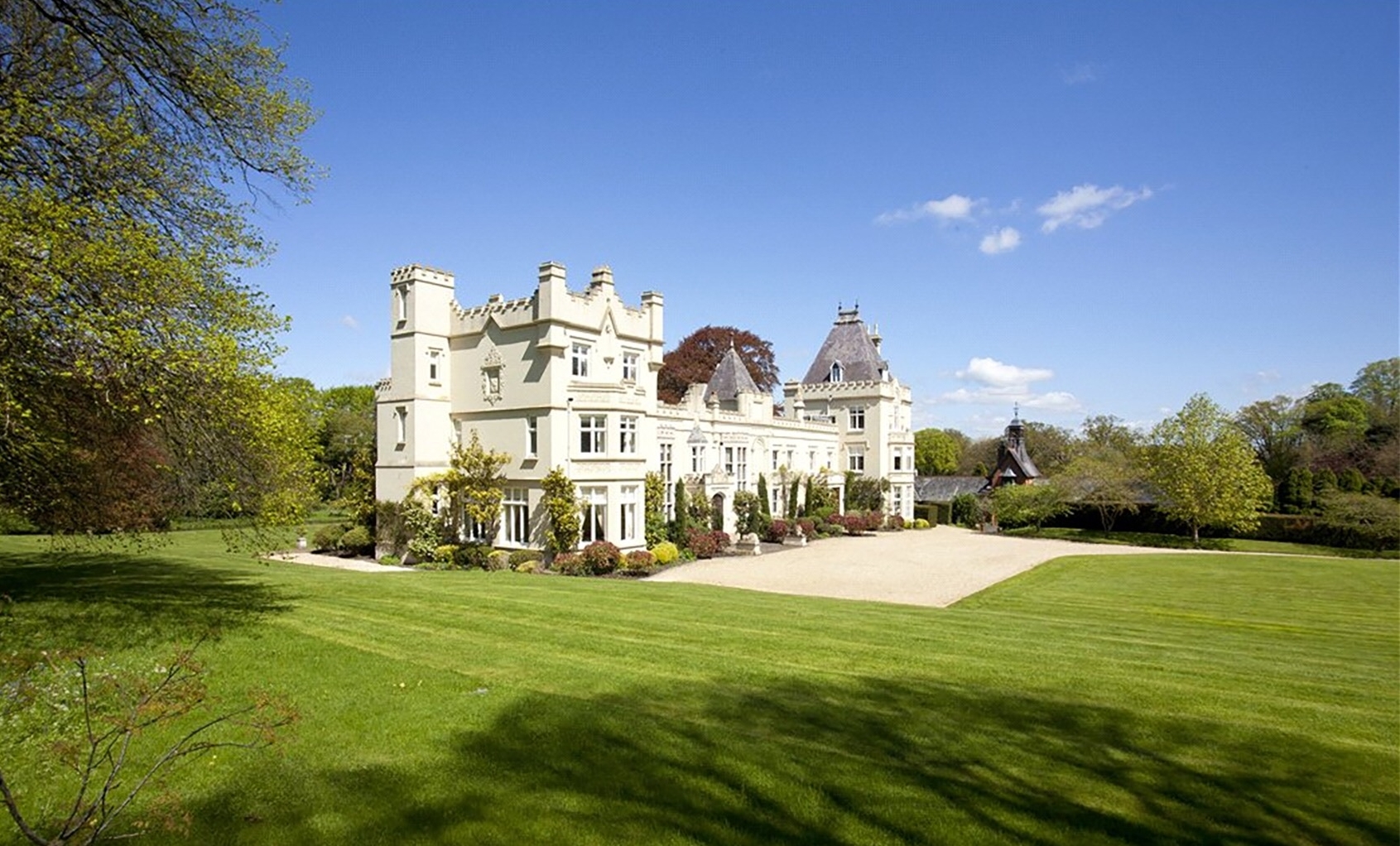
Working closely with the owner to design an ultra-sustainable country estate.
View project →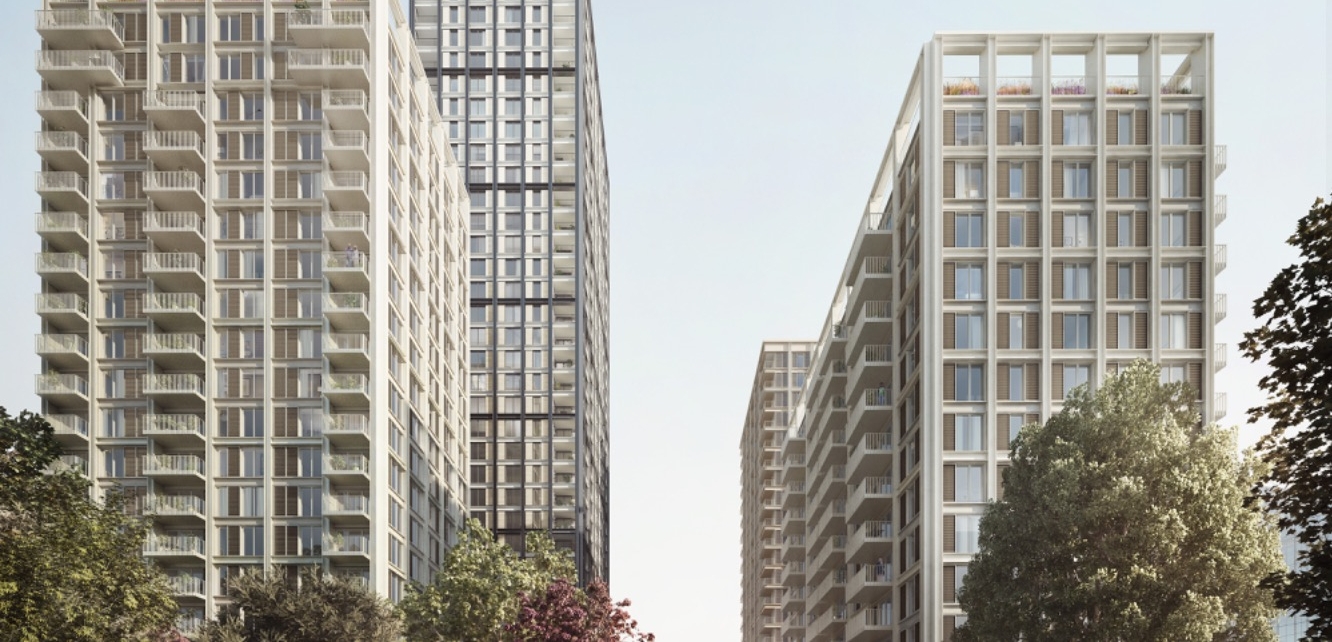
A 514-apartment 4-tower residential complex built on a common podium in central Croydon.
View project →
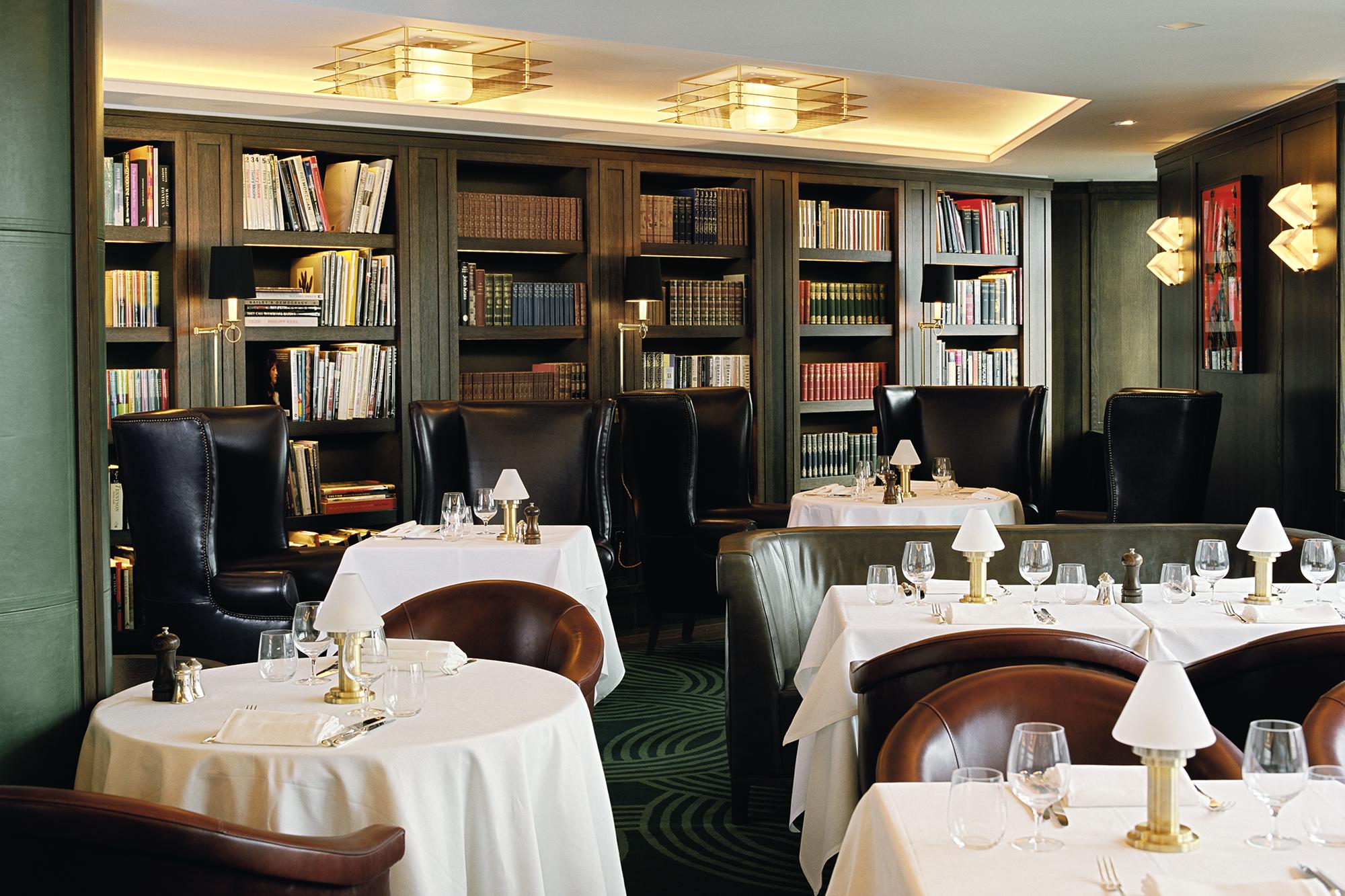
Private club for the legendary Ivy restaurant.
View project →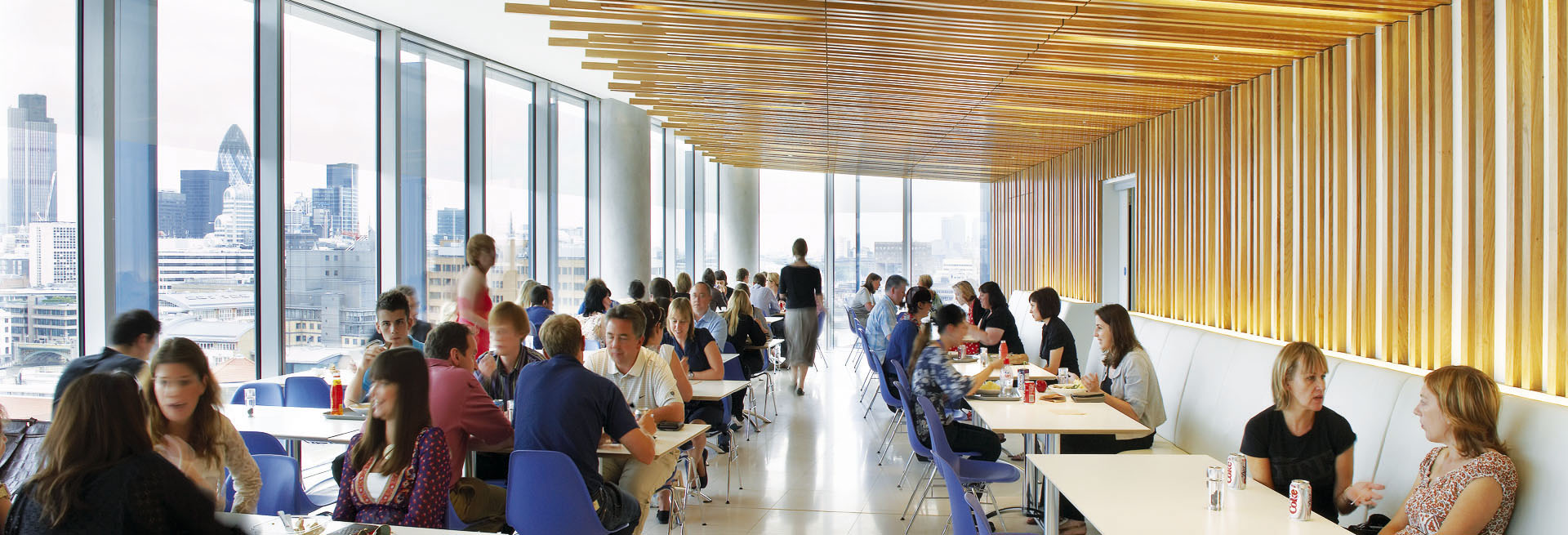
Design goal was to achieve maximum future space flexibility while still catered to each magazine tenant needs in the building.
View project →
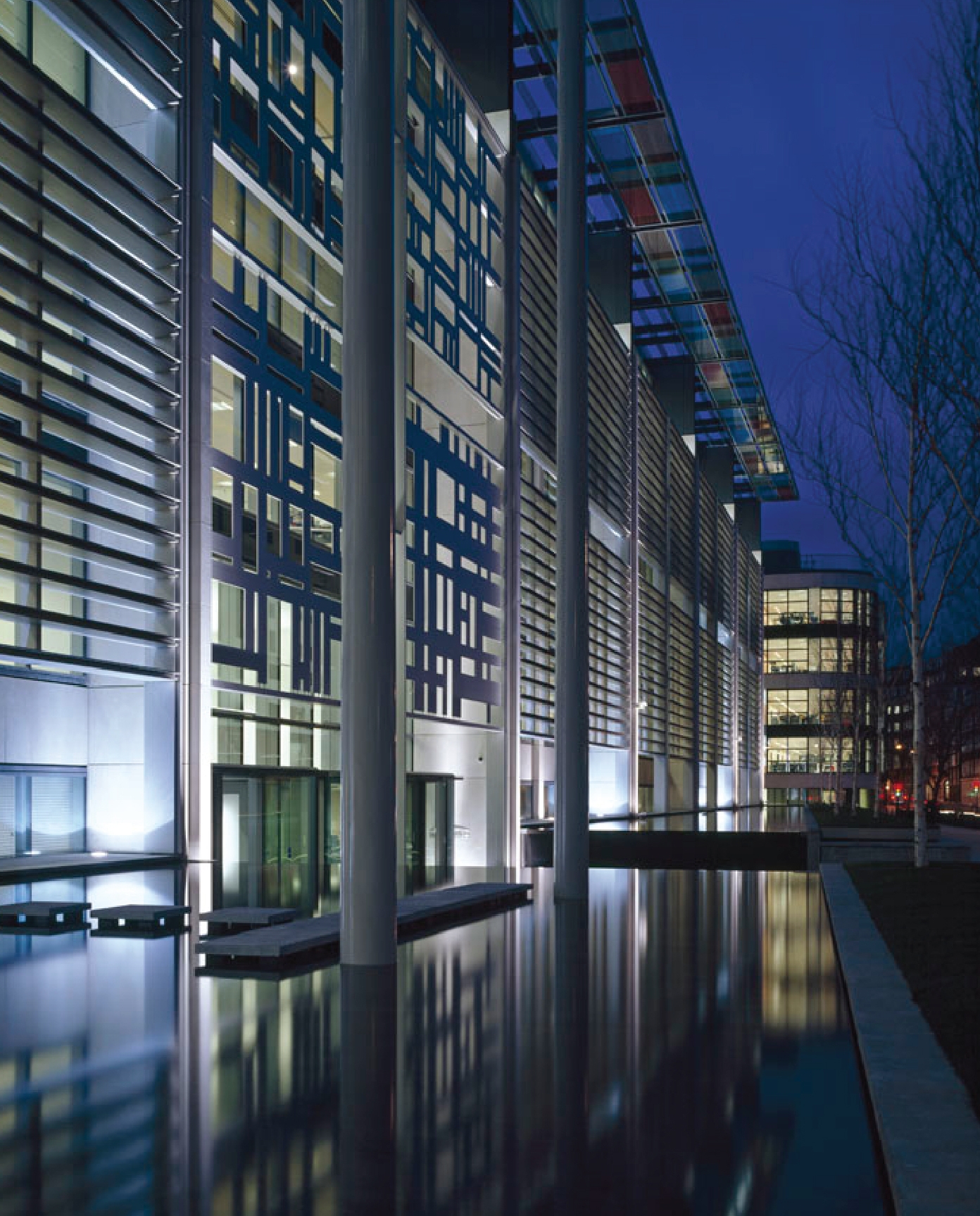
Major PFI development with robust M+E and Security systems ensuring UK government’s continuing operation during emergencies.
View project →
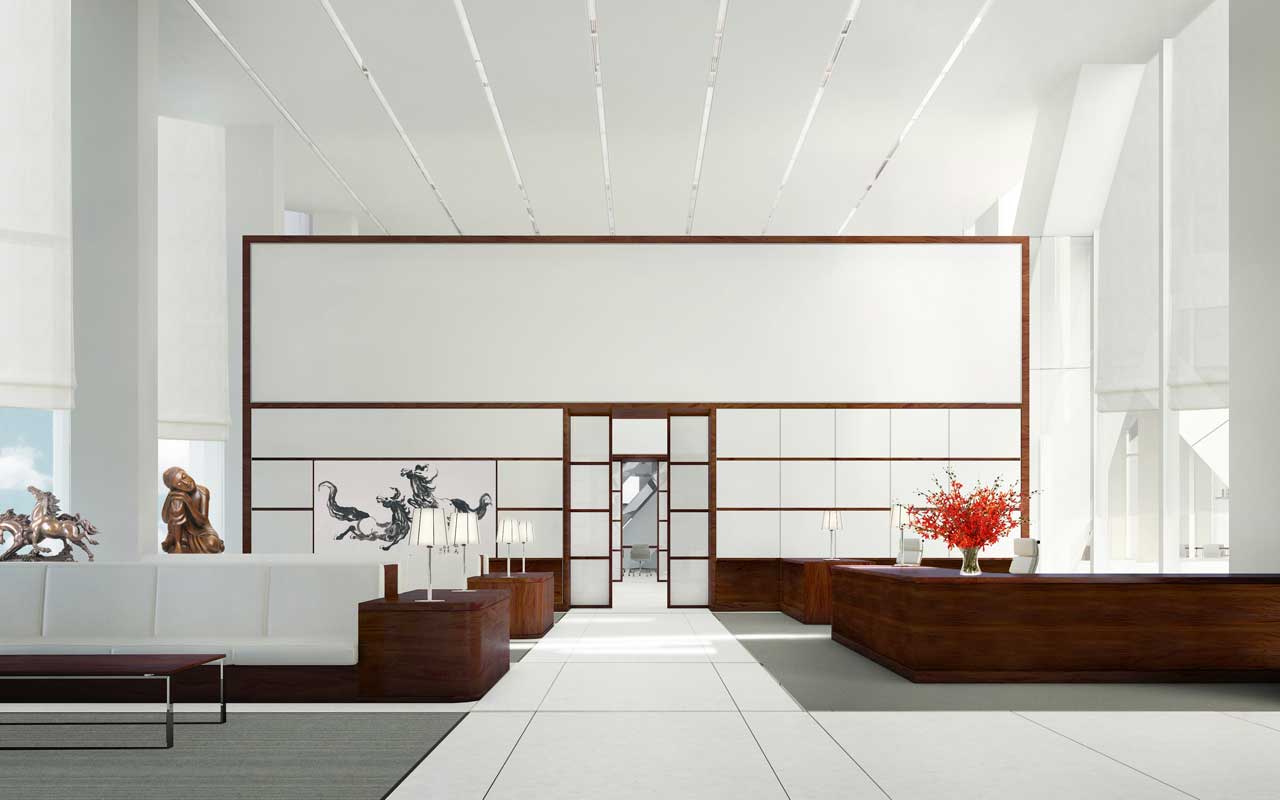
Vietnam’s new signature towers reflecting an ambitious sustainable design.
View project →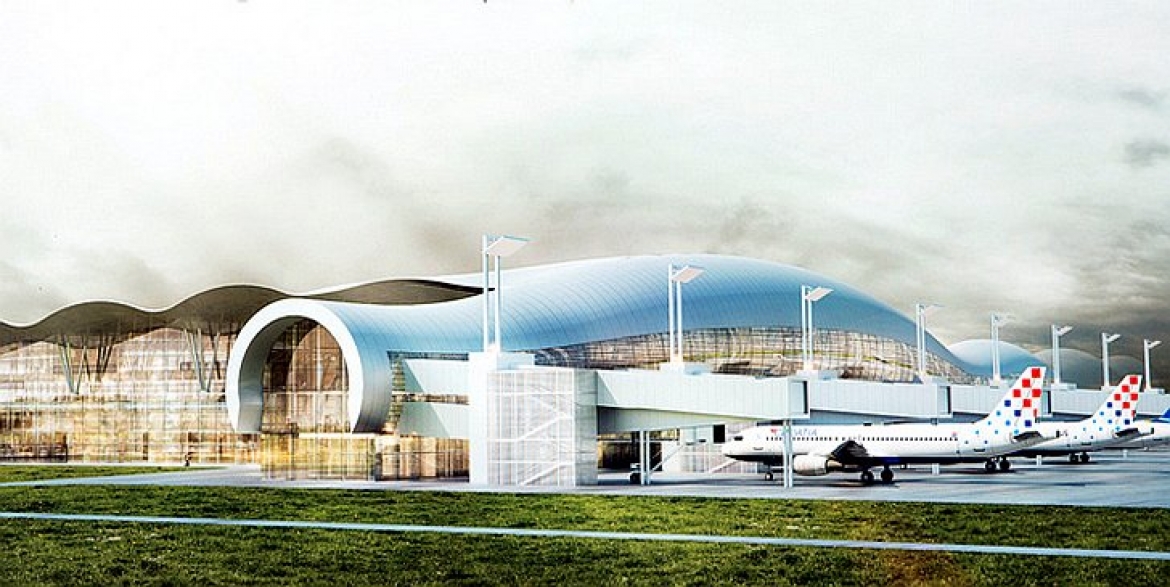
Modular design that maximized flexibility to allow phasing by still meeting the budget constraints for Bouygue’s PFI project.
View project →





