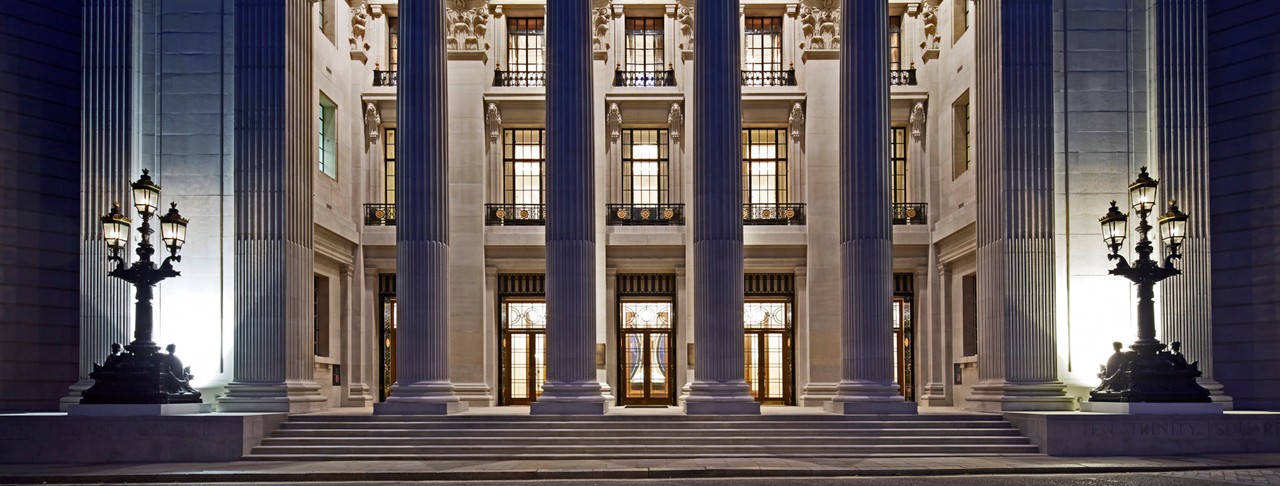/ Project
10 Trinity Square Hotel
A clever design approach that completely eliminated conventional fan coil units inside the hotel rooms
Name
10 Trinity Square Hotel
Location
London, UK
Architect
Woods Bagot
Client
Thomas Enterprises
Area/Size
45,000 m²
Development Type
Hospitality
dsa ENGINEERING provided the complete Mechanical & Electrical design for the planning approval for this conversion of a Grade I listed circa 1907 building into a 7-star luxury hotel and spa across from The Tower of London. The top 4 floors are luxury apartments with access to all hotel services.
The project consisted of converting the Willis office building, with Grade I listed interiors, into a 125-room luxury hotel and spa. An addition to the top of the building added 20 luxury apartments for sale ranging from 250 m² to 1,300 m². The spa has a swimming pool, treatment rooms, saunas and gym.
The hotel has a 400-person ballroom and pre-function spaces and 2 kitchens. As the existing building could not be modified, a major 5-storey basement was designed to accommodate plant rooms, parking, and back-of-house spaces.
The design included fuel cells to comply with the 10 percent renewable energy requirement of The London Plan.


