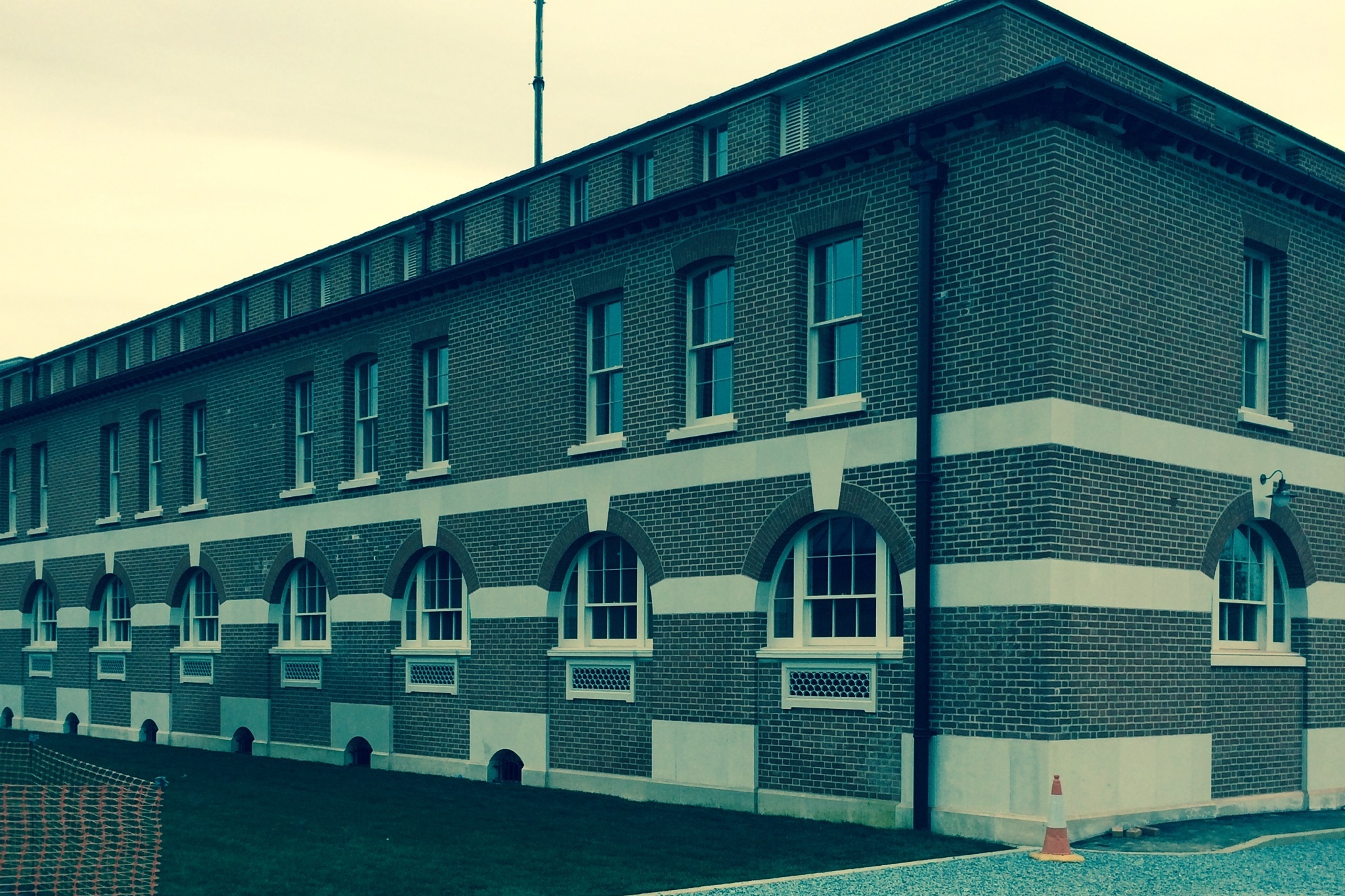/ Project
Eton College
New Eton College buildings keeping in with the traditional architecture but bringing in new and sustainable technology.
Name
Eton College
Location
Windsor, UK
Architect
John Simpson Architects
Client
Eton college
Area/Size
6,000 m²
Development Type
Education / Cultural
The major donor funding these new Modern Language, Keats and Theatre Buildings made it contingent upon the design being very sustainable and innovative.
dsa ENGINEERING’s design included a ground source heat pump, rain water harvesting, under floor radiant heating and cooling as well as evaporative cooling using the courtyard water feature which all avoided the use of conventional refrigeration plant. In addition, an underground thermal storage water tank was used to house the “zero maintenance” immersed heat transfer plate coils to provide heating and cooling distribution to the new buildings all without the need for plate and frame heat exchangers and secondary pumping systems.
The building complex included lecture rooms, auditorium, classrooms, office areas for the college and an exhibition gallery.


