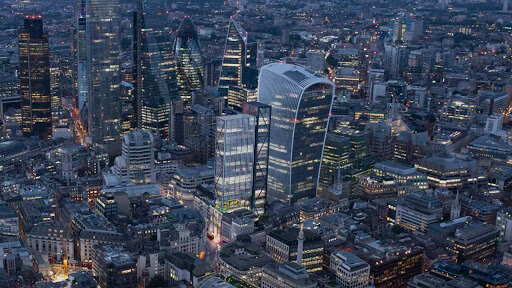Name
55 Gracechurch Street
Location
City of London
Architect
Fletcher Priest
Client
Tenacity
Area/Size
37,000 m²
Development Type
Commercial Tower and Mixed-use
Working alongside with Fletcher Priest Architects, DSA Engineering’s high rise experience is utilised to offer an innovative and sustainable MEP design for this new City tower. The building will consist of a six-storey podium topped with a public garden. The tower rises 25 floors above, made up of two slick building elements. The Gracechurch Street building will provide 34,000 sqm of offices and almost 2,500 sqm of retail and a large garden terrace
Designed to achieve BREEAM ‘Outstanding’, it would be the first tall building in the City Cluster to achieve the high rating. Founder and CEO of The Tenacity Group, Patrick Wong, said: “Today marks a significant milestone for us and underlines our commitment to the City of London and the future of truly sustainable office buildings in the City.”


