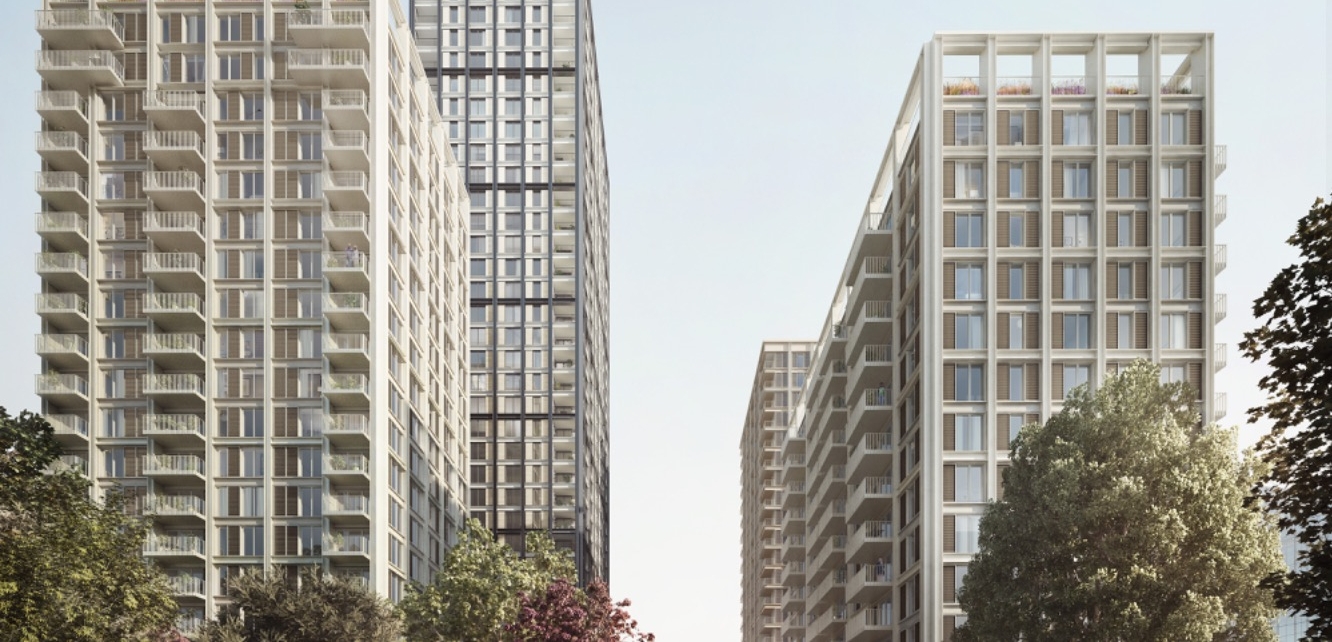/ Project
Taberner House
A 514-apartment 4-tower residential complex built on a common podium in central Croydon.
Name
Taberner House
Location
Croydon, London
Architect
Allford Hall Monaghan Morris
Client
Hub
Area/Size
30,000 m²
Development Type
Residential
A 514-apartment 4-tower residential complex built on a common podium in central Croydon. dsa ENGINEERING produced the complete M&E and Vertical Transportation design for this £100 million residential complex comprising 4-towers with affordable, private ownership and PRS rental units. Project included renovation of the Queens Gardens. Construction will be complete in 2020.


