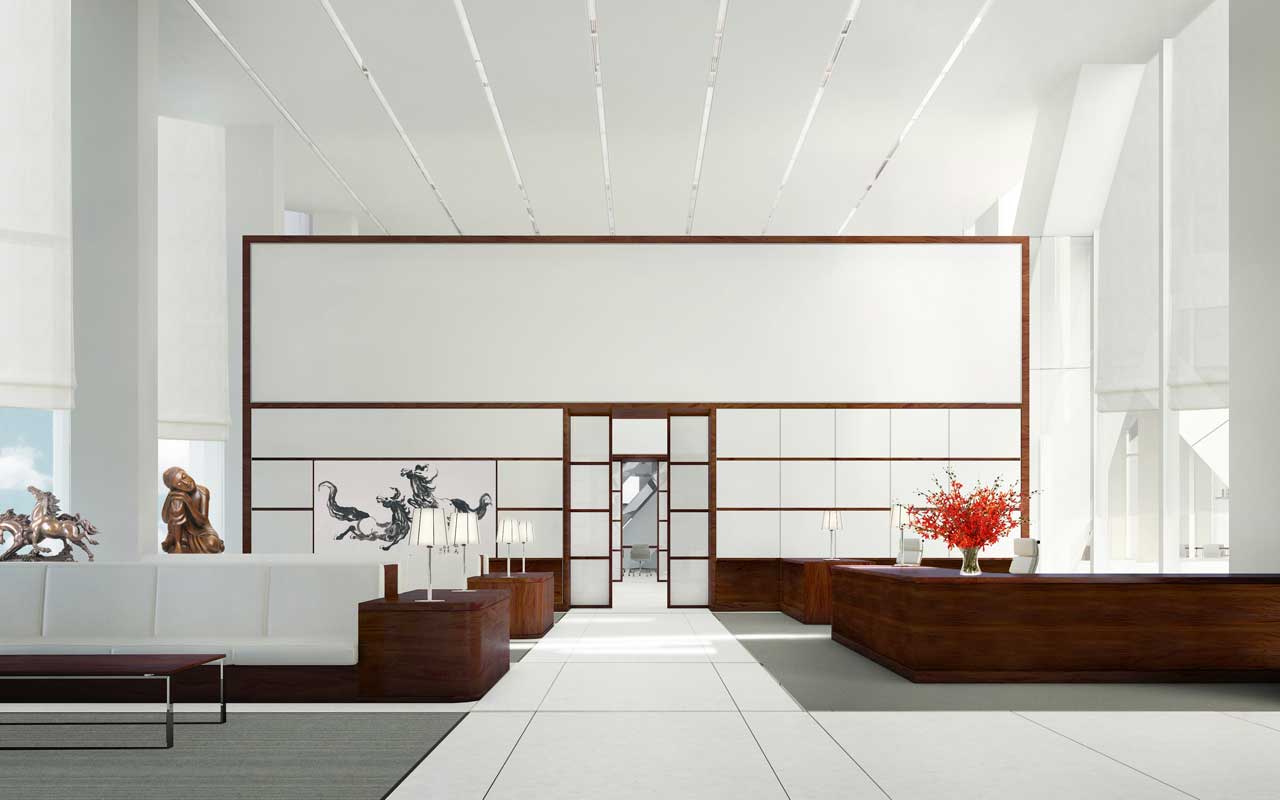Name
Vietinbank
Location
Ha Noi, Vietnam
Architect
Foster + Partners
Client
Vietinbank
Area/Size
300,000 m²
Development Type
Banking Headquarters
dsa ENGINEERINGprovided Mechanical, Electrical, Public Health and Fire Protection engineering services for this mixed-use office, hotel, residential, conference centre and retail scheme. The buildings incorporate a desiccant dehumidifying system for the outside air supply to the buildings that takes advantage of waste heat from a CHP cogeneration plant to regenerate the desiccant media.
Extract air from the office tower is used to cool the occupied zones of the “Green Spine” that runs throughout the project.



